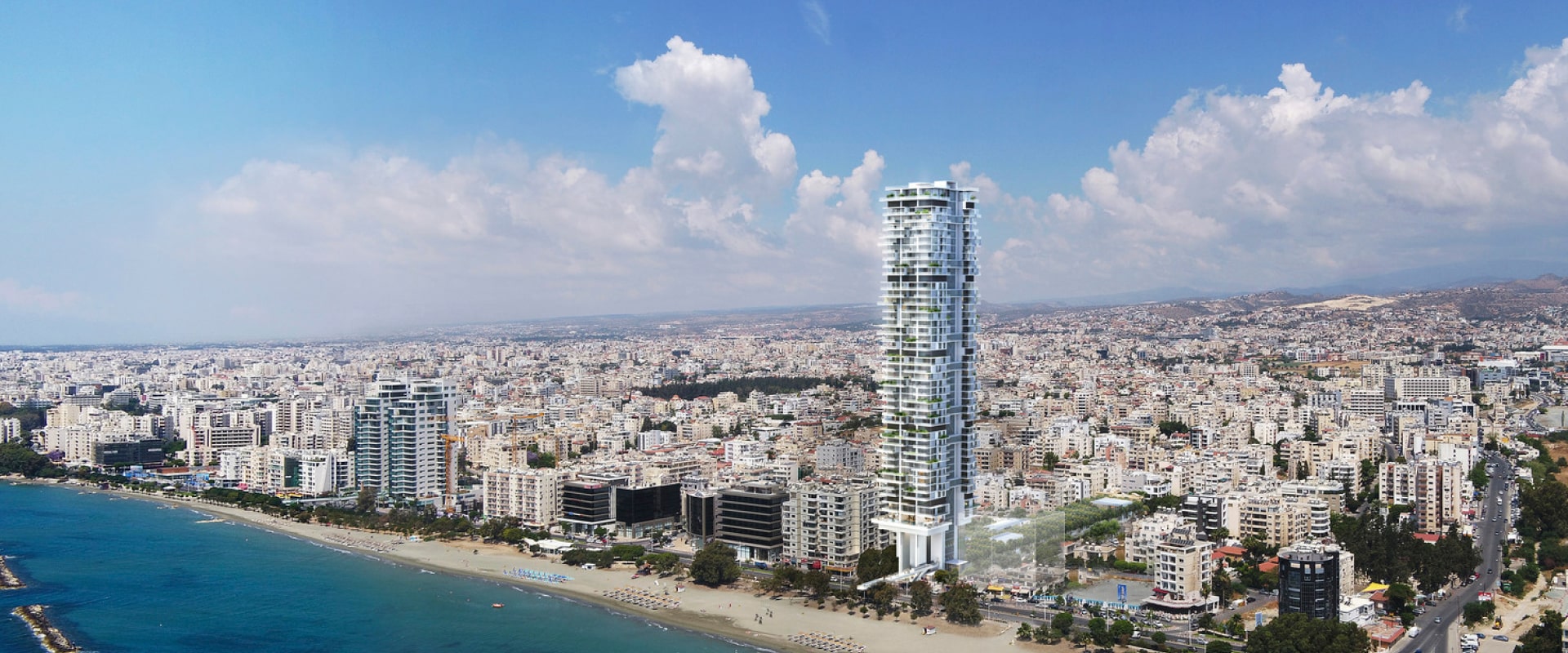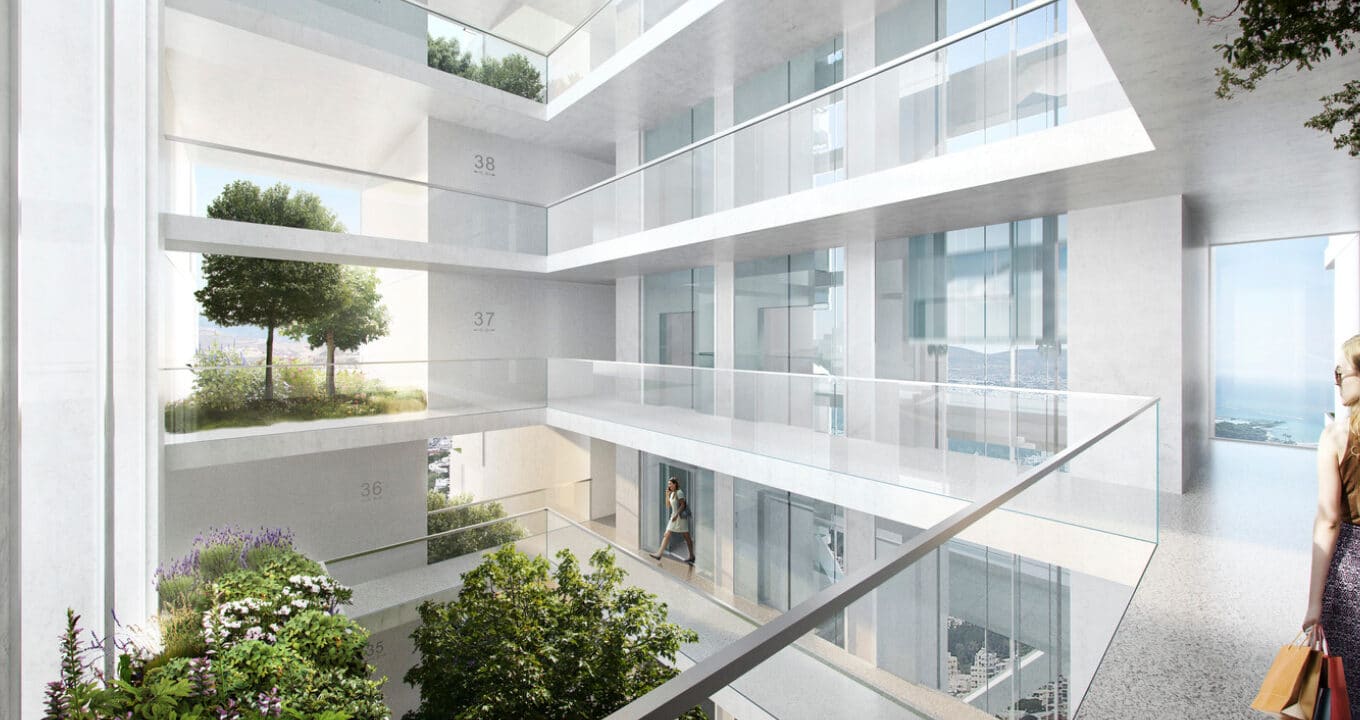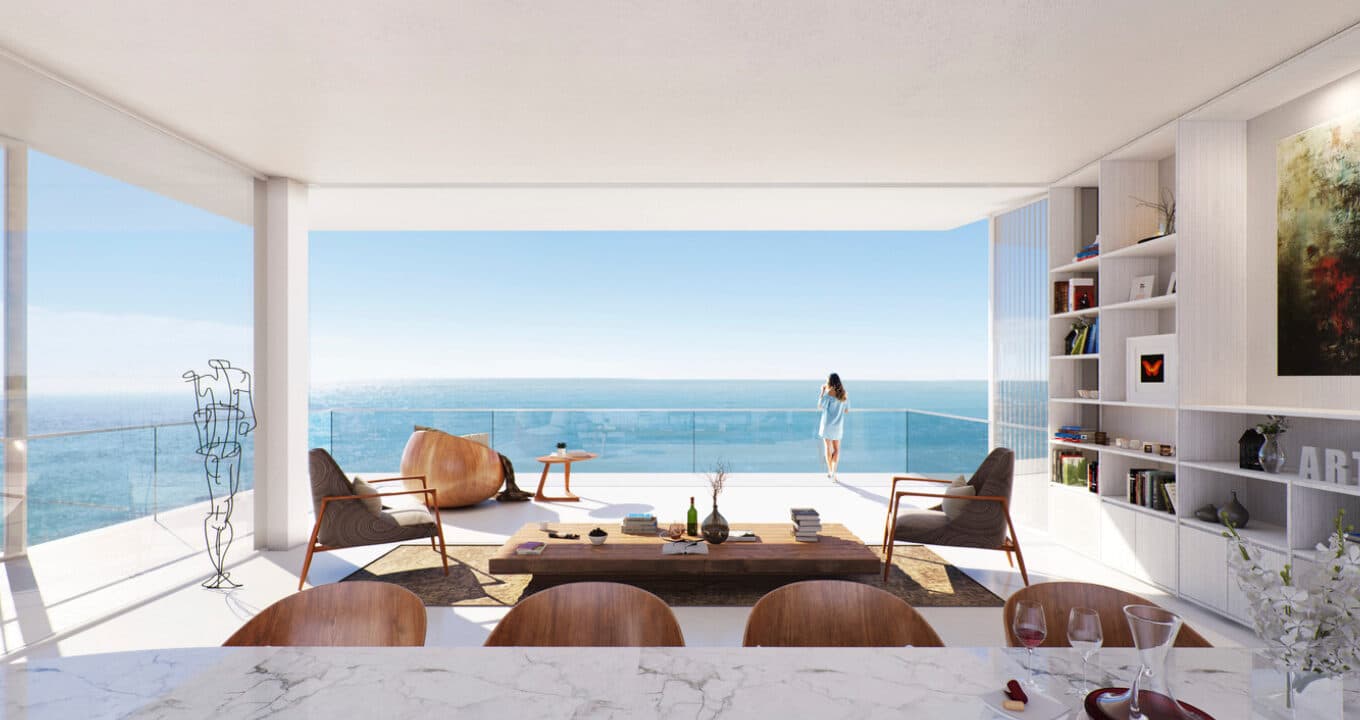Located in Limassol city centre, one of the largest cities in the Mediterraean island of Cyprus, AURA is a major new 46 storey luxury residential development which will provide 32,338 sq m of residential accommodation, 3,160 sq m retail units and other recreational areas, plus over 26,000 sq m of public realm, ancillary and parking space.
Working in close collaboration with Foster + Partners and AKT II, Hilson Moran has designed the building to achieve the clients goal of making it the most sustainable in the Mediterranean. Our emphasis has been on Environmental Design – employing techniques such as wind driven natural ventilation and self-shading from the building’s massing to reduce energy usage and CO2 generation.
The building’s environmental story began when considering the location and the attributes of the site: wind, sunlight and water. We thought about how energy is produced in the locality and which elements are particularly scarce – Cyprus suffers from one of the highest levels of water stress in the Mediterranean.
The shape and form of the building has been developed so that it takes maximum advantage of natural resources. Each of the four sky villages in Aura have been designed to be passively ventilated with good levels of natural daylight. The natural light coming into these villages reduces the need for artificial lighting, whilst promoting the growth of plants which, in turn, improve the local environment and air quality enhancing the wellbeing of AURA’s occupants.
The design took the maximum advantage of the considerable available sunlight by incorporating as many photovoltaic panels as possible. Detailed computer studies were able to show which elements of the building’s façade have the greatest exposure to the sun and, therefore, can generate the most energy through PV.
To address scarcity of water in the region we have incorporated the most up to date developments in low-flow fixtures and appliances and that goes even further by capturing and recycling grey water from baths and showers to be re-used for irrigation of the gardens.
AURA sets new standards for this region and stands as an example of technological innovation and truly sustainable development.






