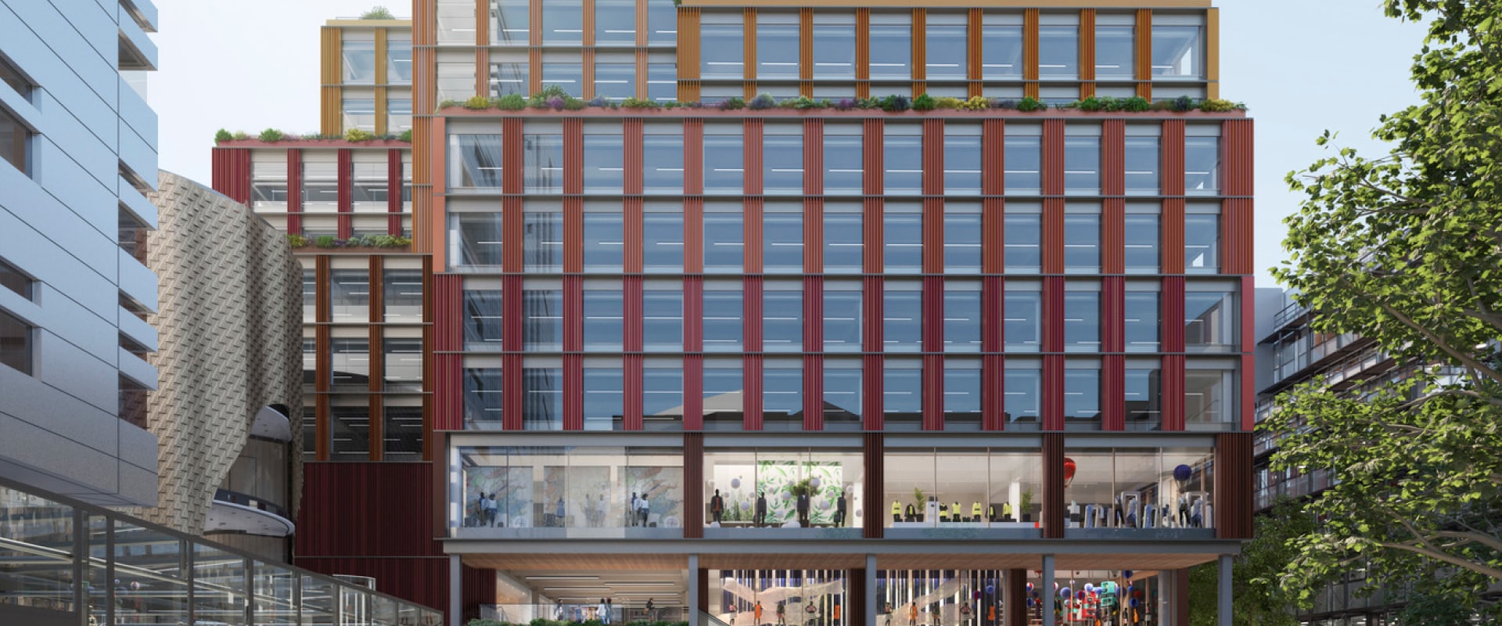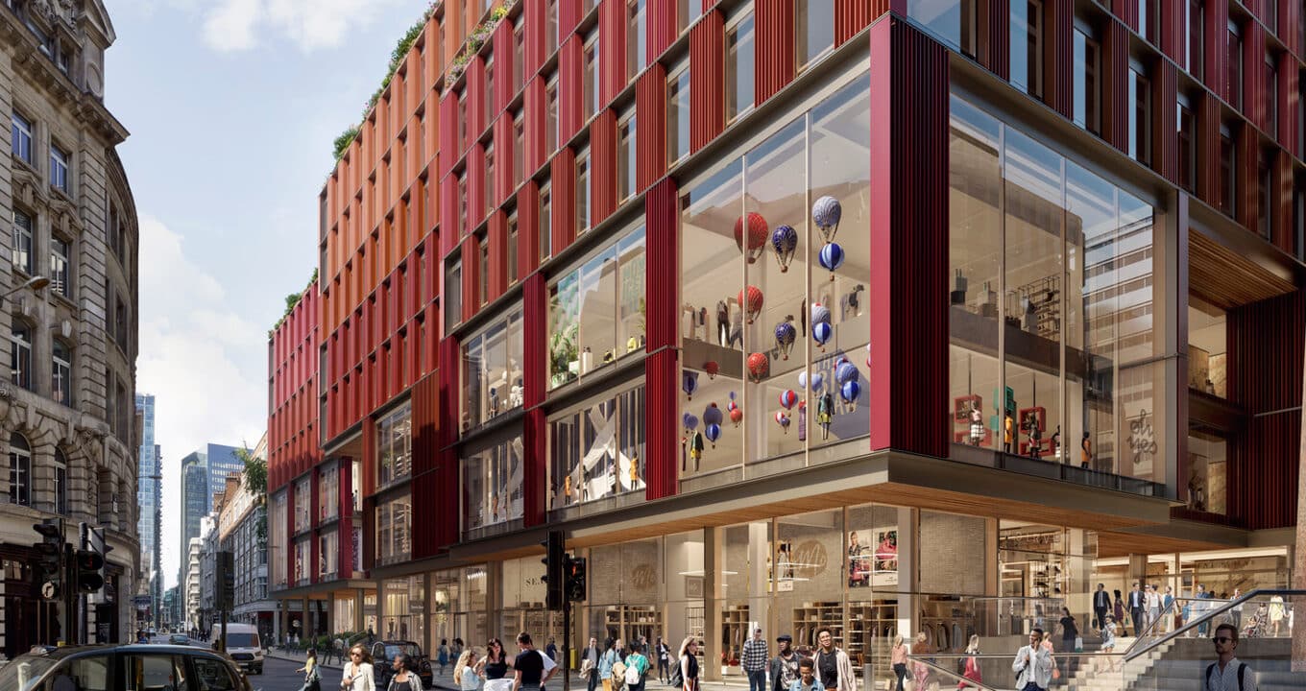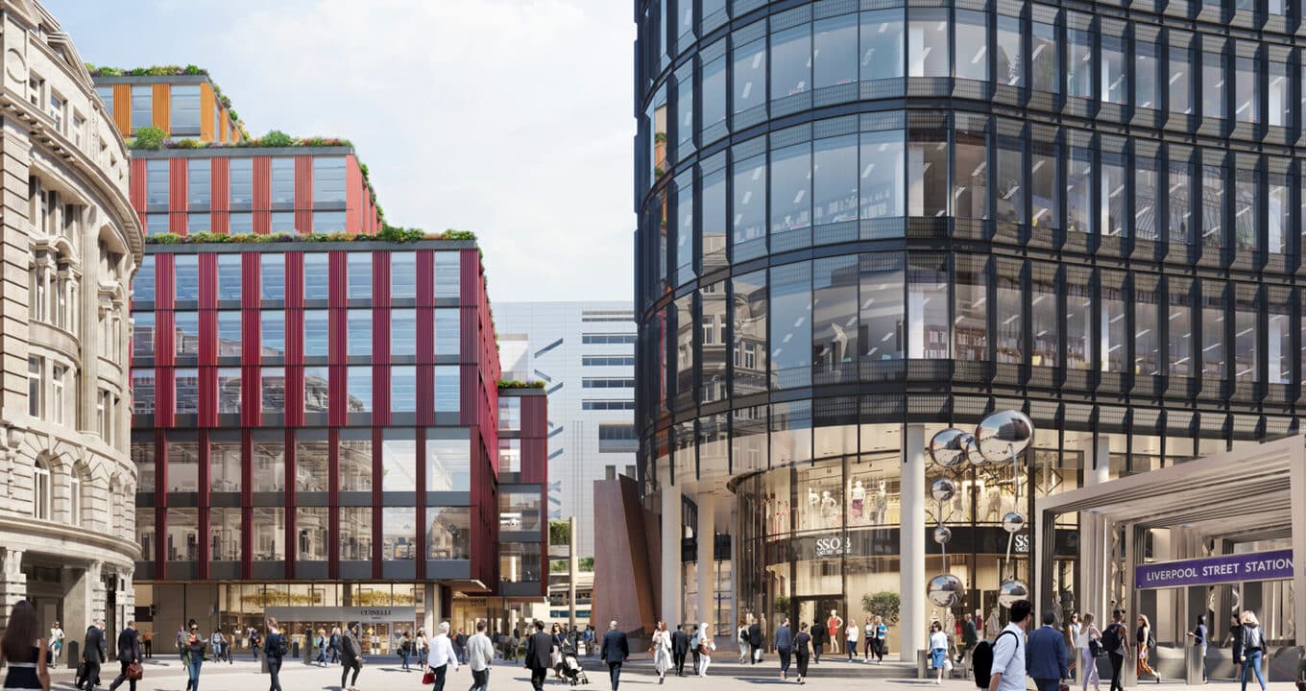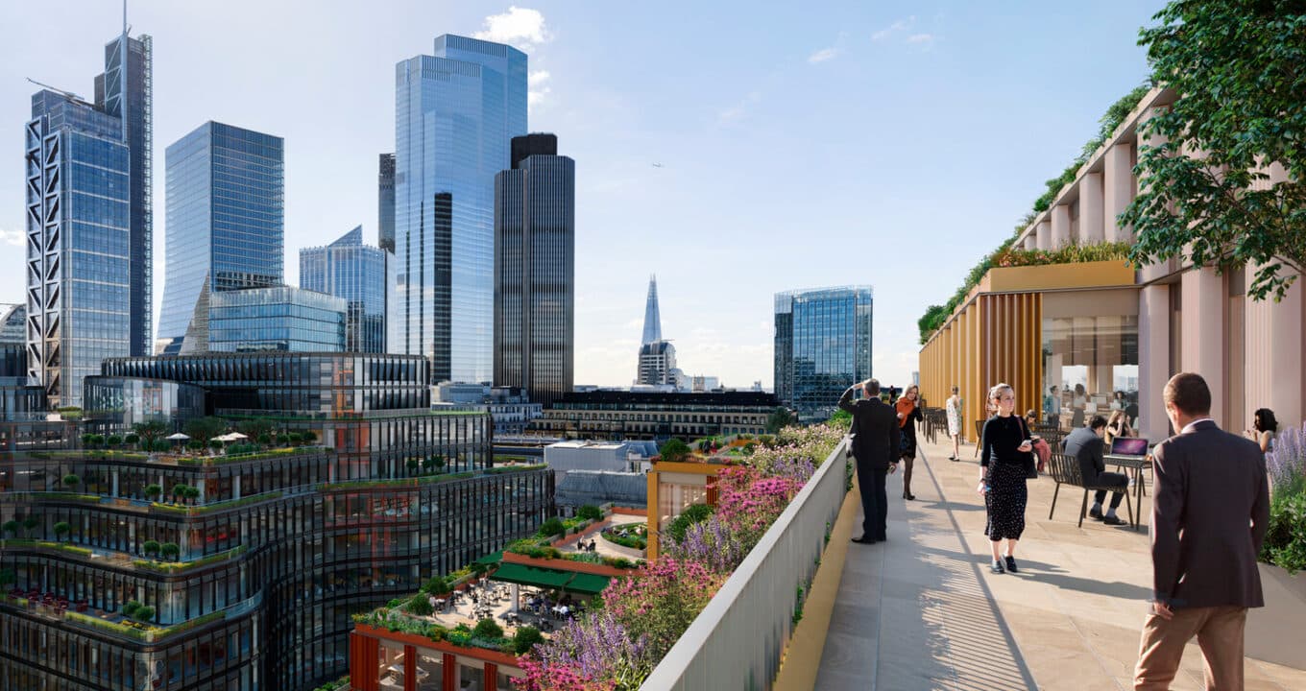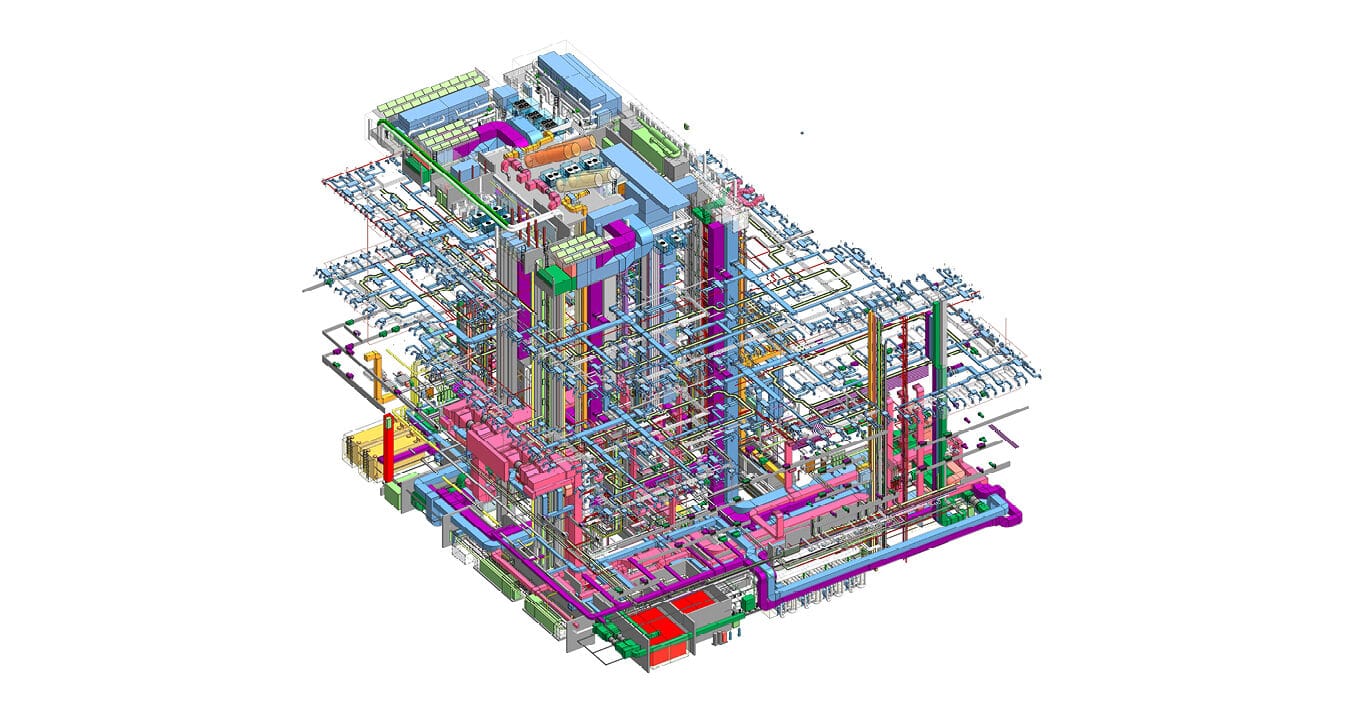1 Broadgate is a major 14 storey office-led development situated in the vibrant Broadgate campus, adjacent to Liverpool Street Station. The development will provide multi-level retail, leisure and restaurants located below flexible office floorplates on the upper floors, which, when complete is expected to deliver in total in excess of 530,000 sq ft of space. AHMM’s multi-coloured, autumnal design is focussed on breaking down the perception of the scale of this development and incorporates generous terraces and balconies totalling to 45,000 sq ft of green space for the building’s users.
The key objectives for the development were safeguarding efficiency, providing flexibility of use for the future tenants and ensuring that the client’s ambitious sustainability targets are met. A whole life carbon approach to design was adopted, including embodied carbon of construction down to the smallest detail, meaning that the building operates with minimal carbon emissions and with the lowest energy use possible.
We have been working on the project since 2017. Alongside our MEP designers we have brought on board our interdisciplinary specialist teams including sustainability, infrastructure and vertical transportation to provide response to the client’s brief. The project is also an example of outstanding BIM modelling standards, incorporating all modern protocols and procedures throughout design to address the Performance Gap.

