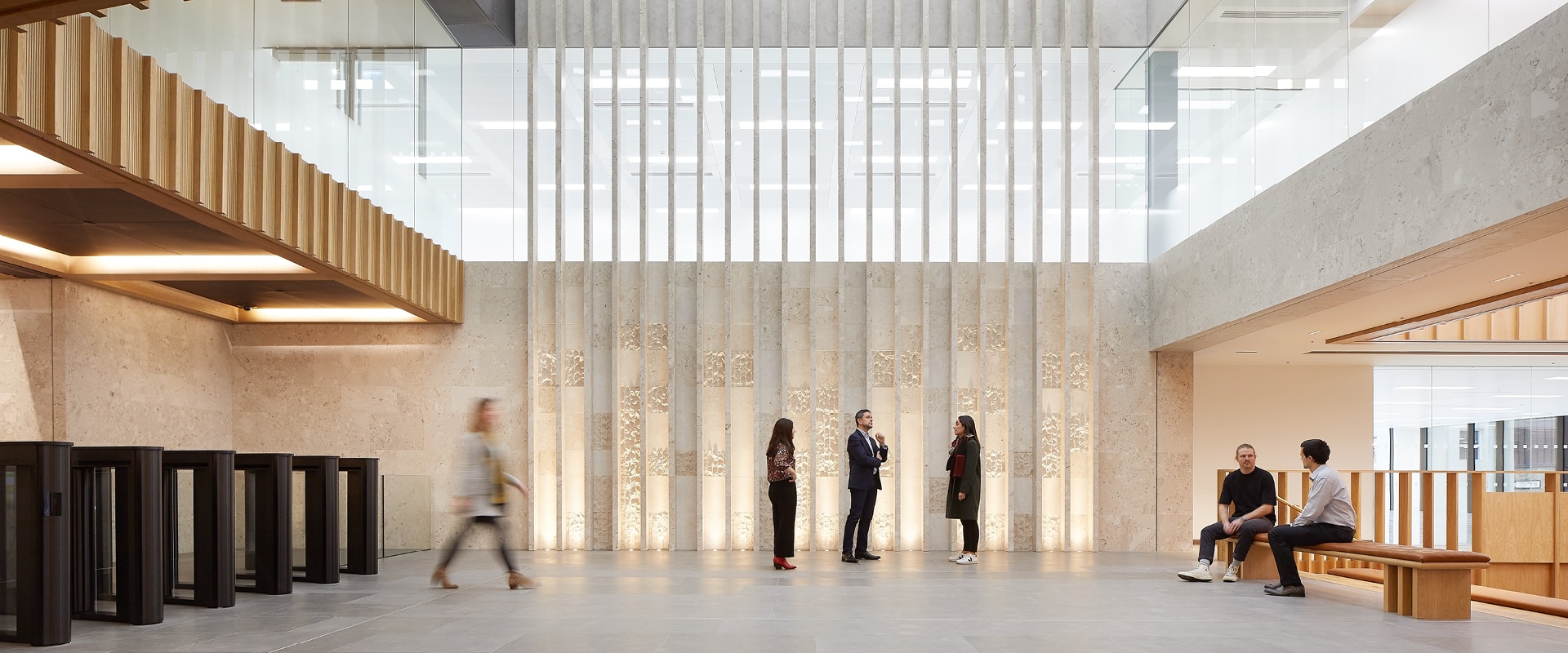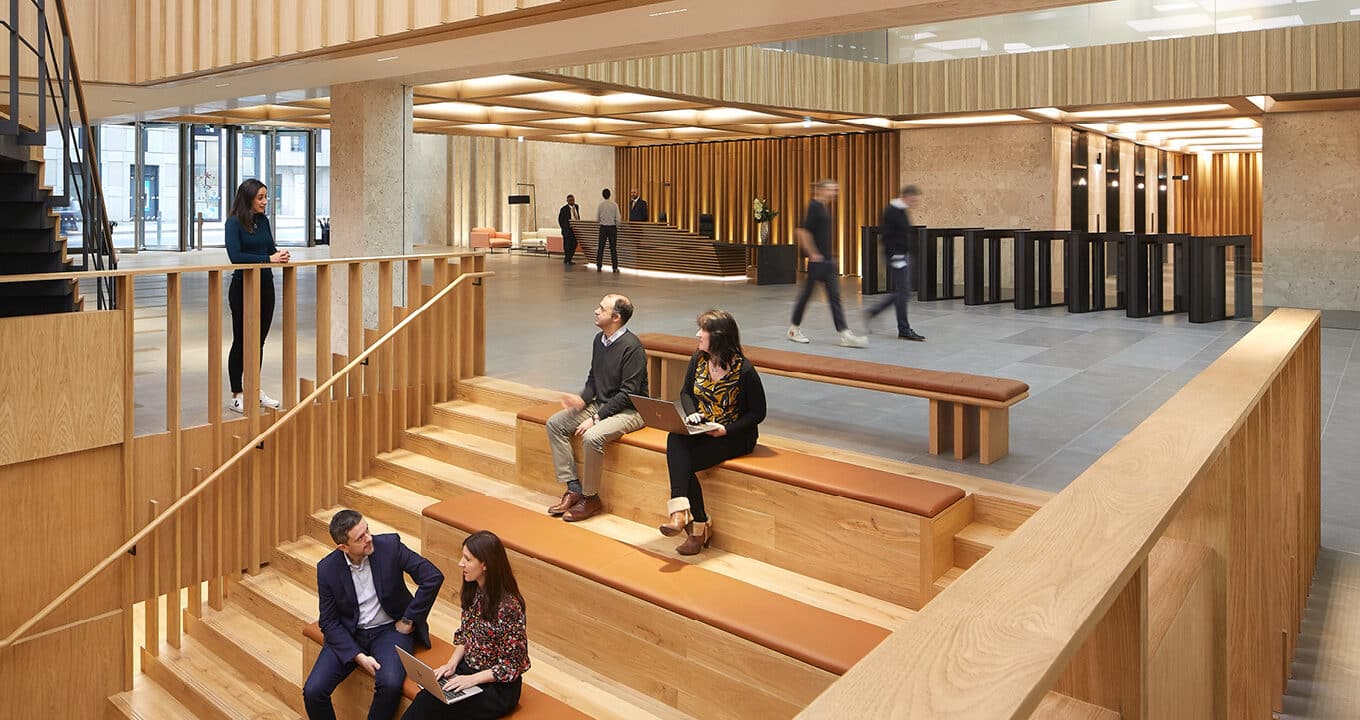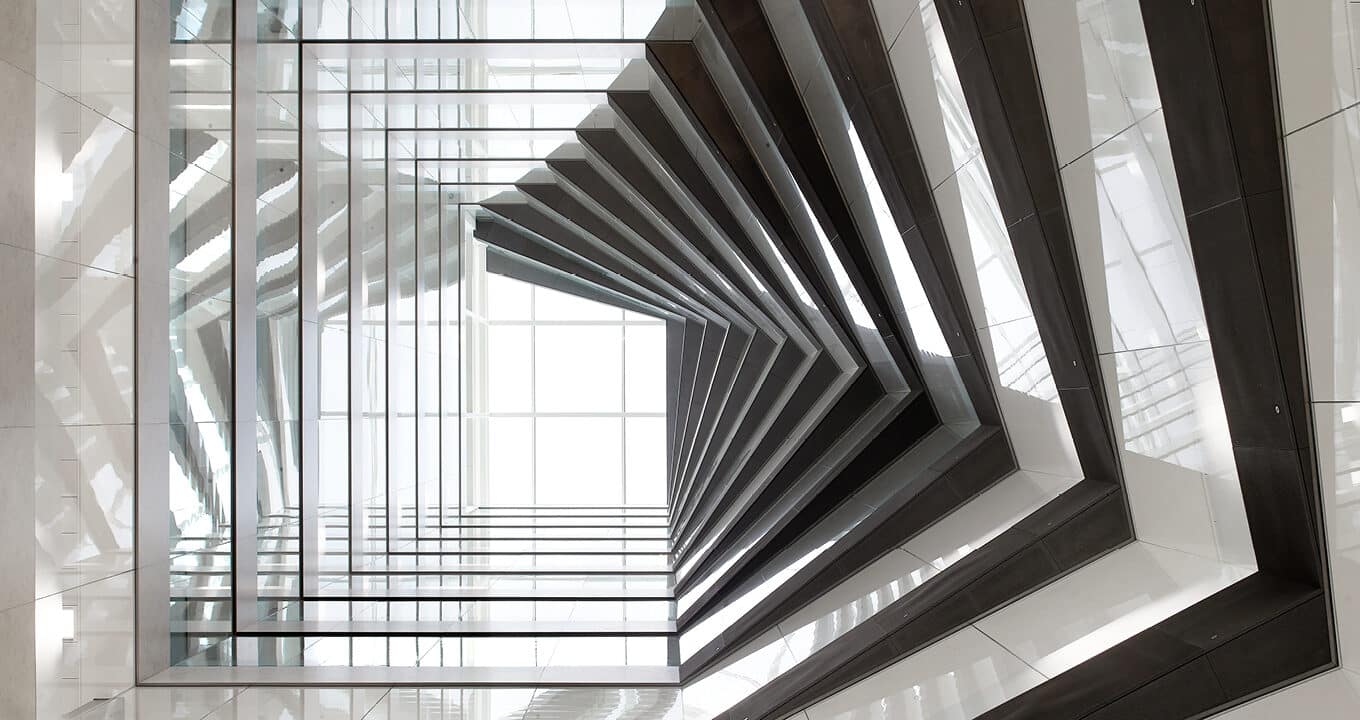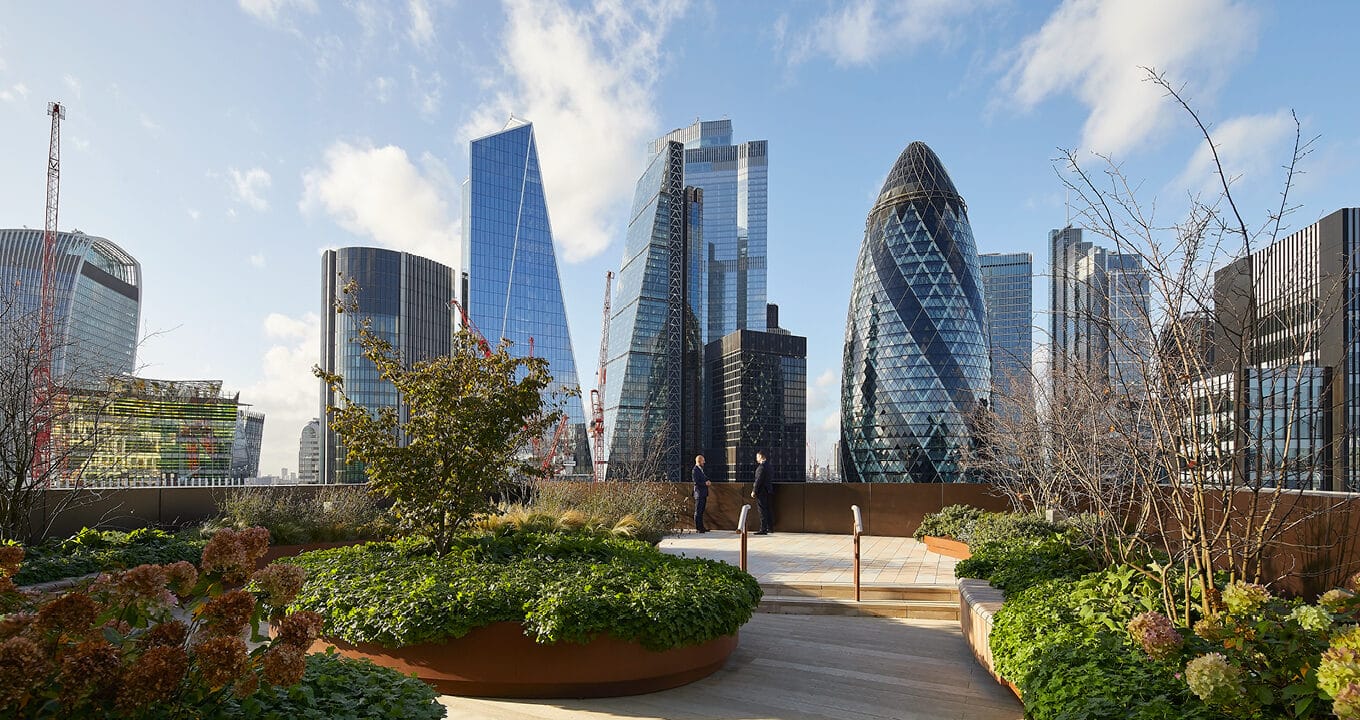EightyFen is a landmark workplace located in the heart of London’s ever evolving Square Mile, offering a highly flexible alternative to more traditional city towers.
Designed for client YardNine and Partners Group by Architect T.P. Bennett, the building comprises 240,000 sq ft of Grade A office floor space spread across 14-stories, including a dramatic central atrium spanning the full height of the building.
From the earliest design stages, Hilson Moran worked with the client to support their sustainability ambitions, designing highly effective, energy efficient building services. These included the installation of 74m2 of PV on the roof – saving up to 6 tonnes CO2 emissions a year – and utilising air source heat pumps installed in the retail units. We also helped ensure 90% of waste was diverted from landfill during the demolition process.
Our experts provided analysis and modelling to ensure occupier comfort, reducing glare and the risk of overheating through the fabric design, as well as optimising glazing for thermal performance.
Six planted terraces from levels 10-14 help create over 2,500m2 of landscaped outdoor space, offering panoramic views of the city and improved levels of biodiverse planting.
These features enabled the building to achieve BREEAM Excellent, with the Design stage assessment achieving a score of 80% – well over the 70% requirement.
Developed in the City to target insurance, financial and professional services tenants the integration of a comprehensive resilience strategy to support continuity of business operations was critical. Our engineering systems accommodated the increased occupancy of 1/6m2 for the first and second floors as well as highly resilient electrical and cooling infrastructure.
The reception was designed to be open interactive space, including a café, shop and forum area. We worked closely with the architects to improve the arrival experience, minimising signage to maintain the aesthetic quality of the lobby space, while simultaneously serving the functional requirements for the 14 storey commercial building.
A highly complex design, the delivery and coordination of our services in 3D/Revit made a significant contribution to successful delivery, allowing us to work in close collaboration with architectural and structural teams.
The building reached completion in 2021 with Royal London and Arcadis now in occupation.







