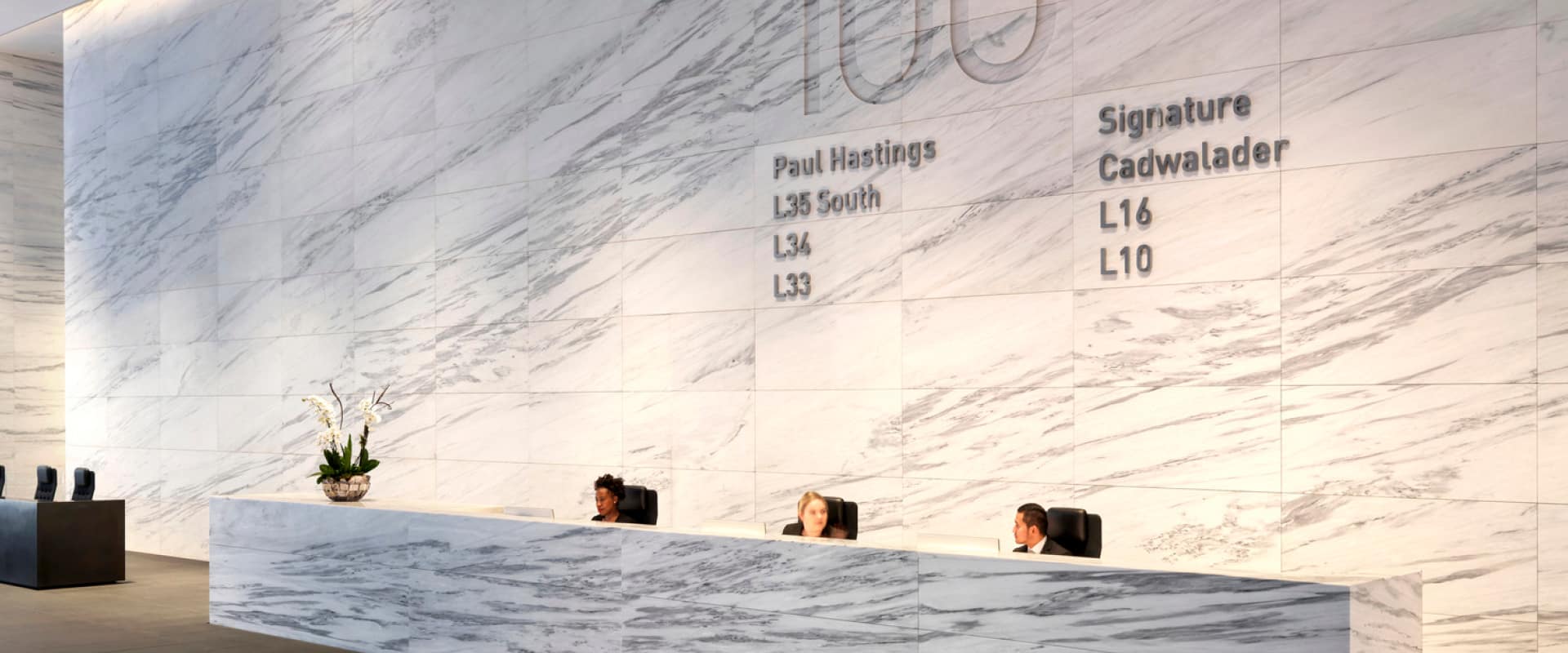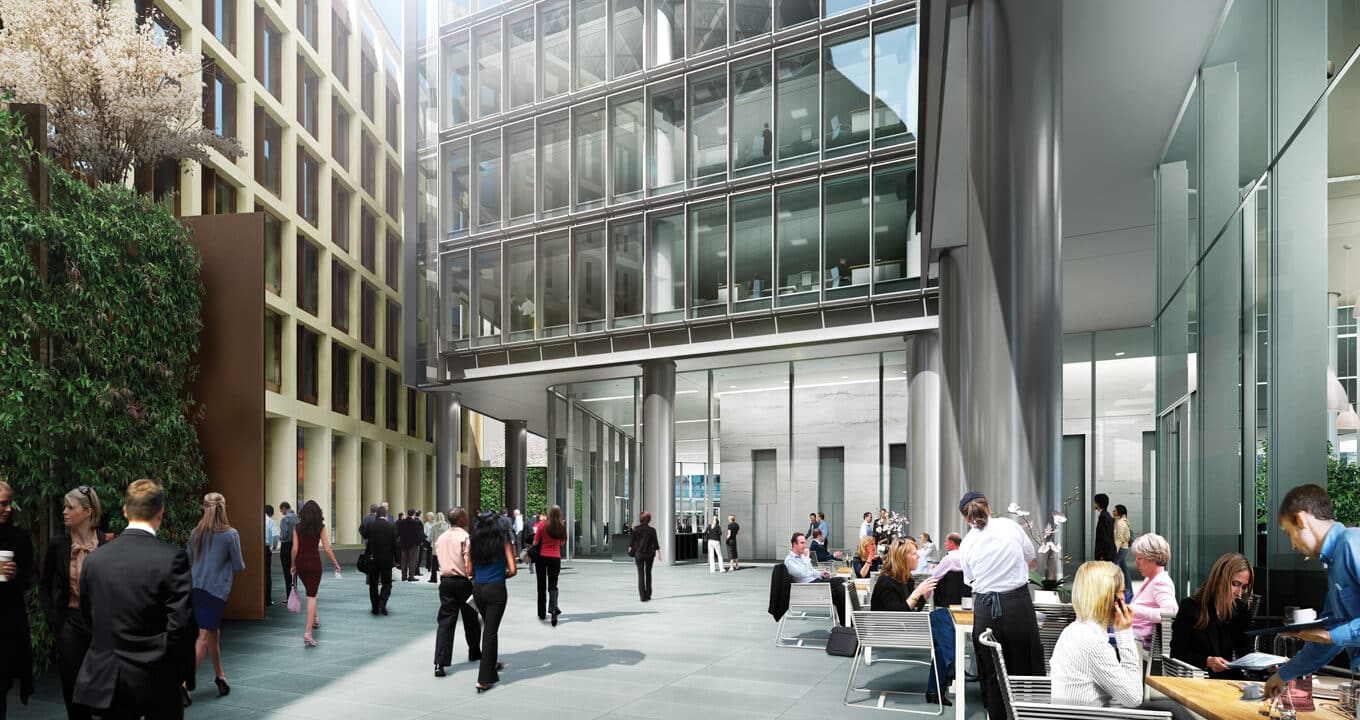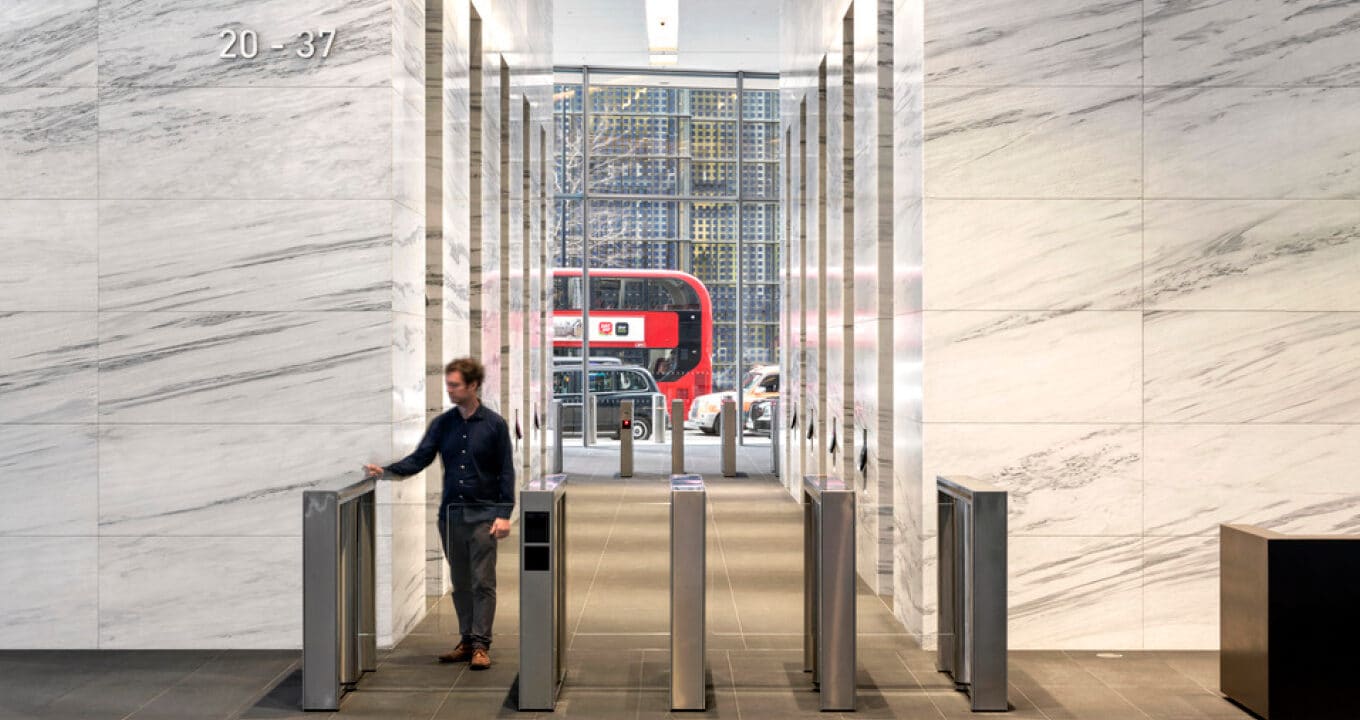Completed in August 2019, 100 Bishopsgate is a 40 storey commercial development within close vicinity to Liverpool Street Station, London. This striking glass and steel tower and seven storey podium, transforms from a parallelogram at its base to a rectangle at the top, and has become one of London’s largest single and most distinctive high rise buildings.
The development provides over 84,000 sq m of premium office and retail space across two buildings. The retail space occupies the podium building’s ground and mezzanine floors. There are five contiguous lower office floors, plus a further 32 upper floors. The podium is topped by a landscaped roof terrace, providing the perfect space for events, networking and checking out London’s beautiful skyline.
The development also comprises of 0.5 Acre Public Realm and a 5,000 sq m 7 storey building, 15/16 St Helen’s Place developed behind a retained façade.
Along with delivering a highly complex MEP design, we have supported the development of a low energy strategy which includes a facade designed to achieve a high level of thermal performance while optimising natural daylight, along with the incorporation of a number of low and zero carbon technologies. The services design is flexible and adaptable to suit the varying needs of differing tenants emerging in the square mile.
In addition to MEP/Sustainability/BREEAM design service during the base build design and construction, we have subsequently supported tenant fit outs exceeding 75,000 sq m for leading global businesses including The Royal Bank of Canada, Freshfields, Jefferies, Paul Hastings, Cadwalader, Equinox, Regus (Signature), Fried Frank, and Natural Kitchen and continue to do so as more tenants come on board.







