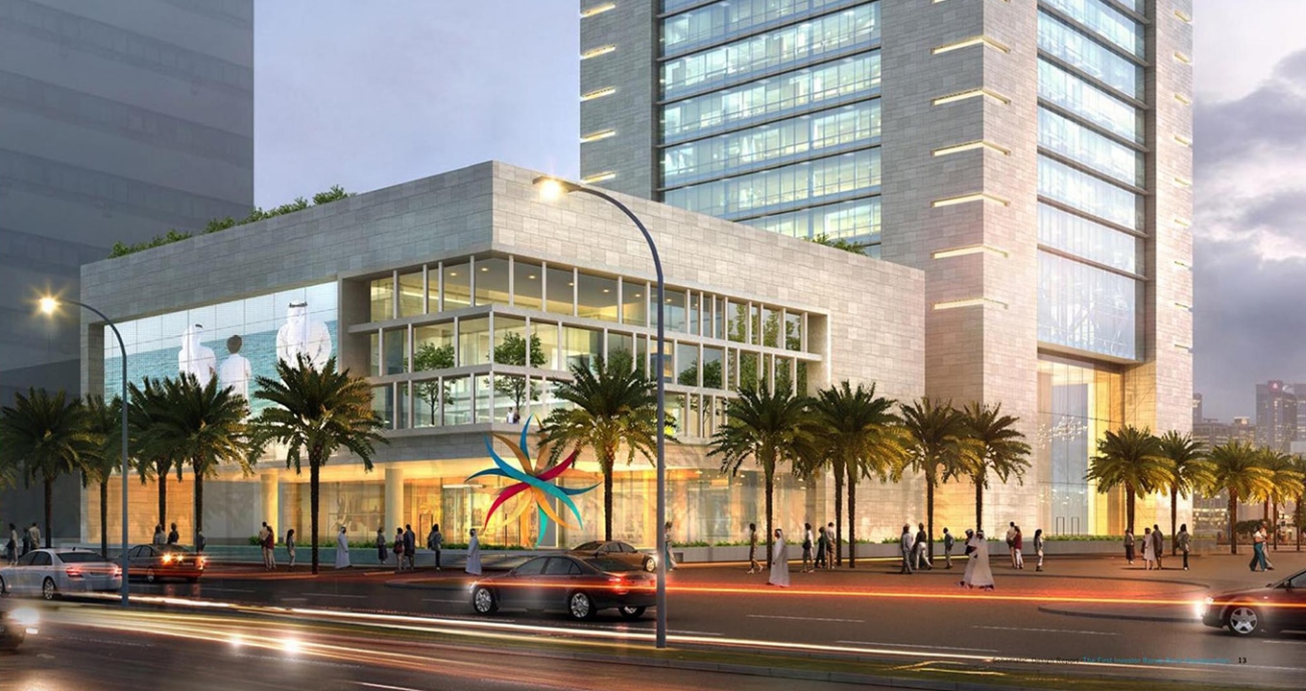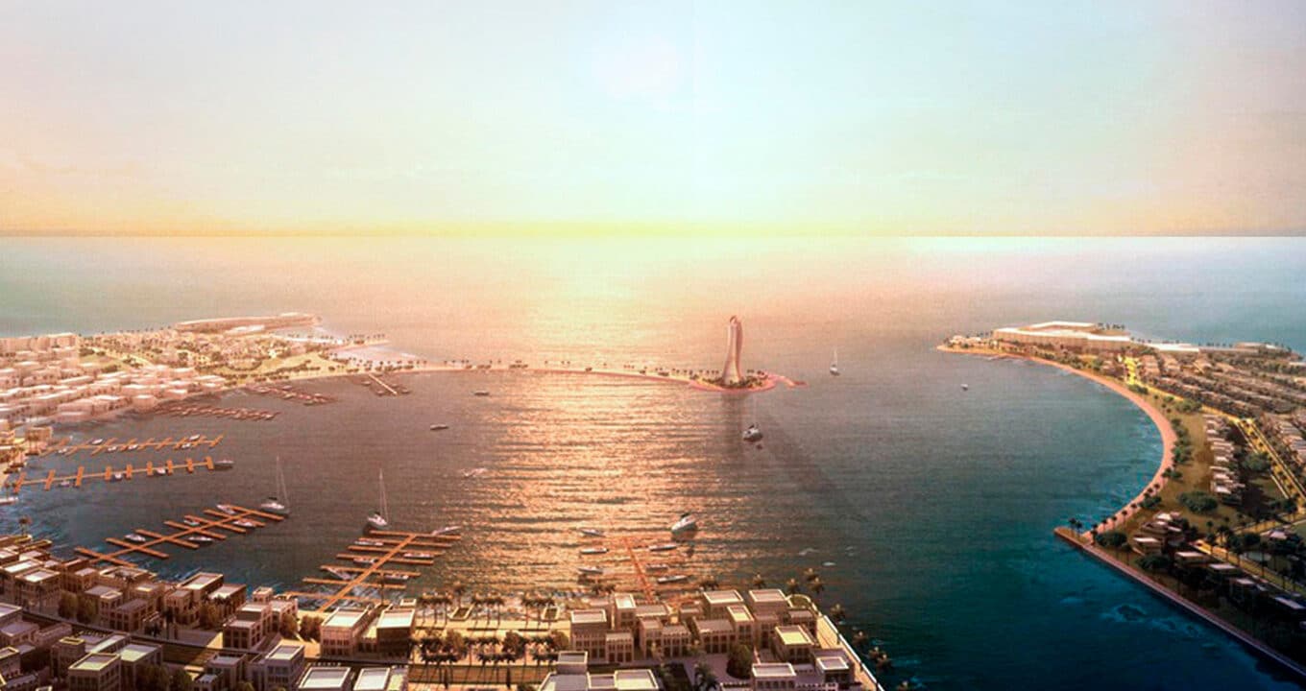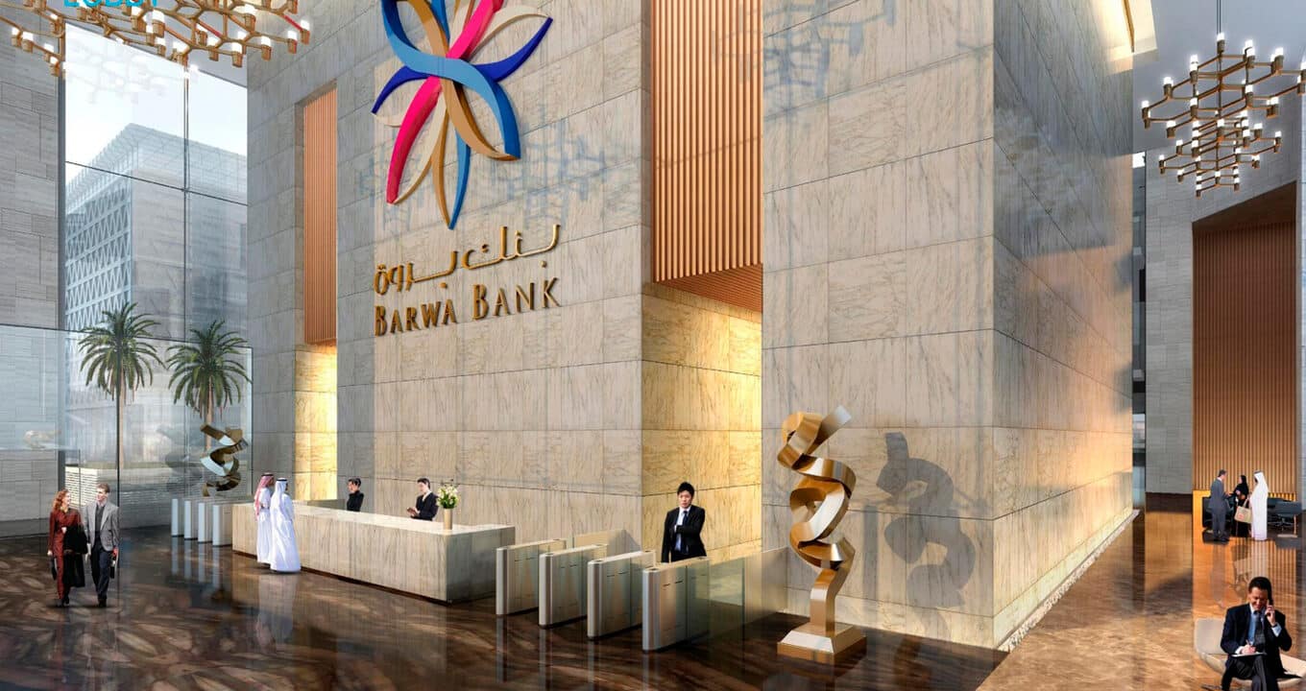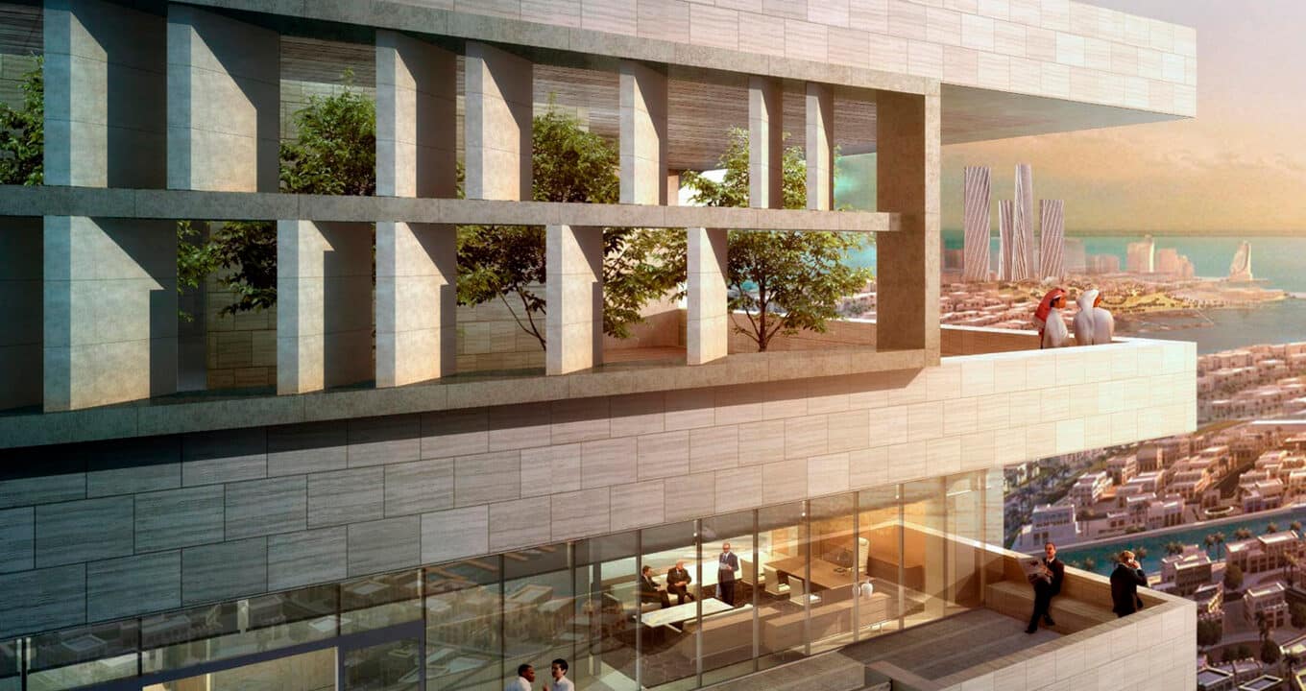Barwa Bank’s new headquarters design is a collaboration between Perkins + Will, EHAF and Hilson Moran. The 83,750 sq m, 23-storey, landmark building will be located on a key site within the Marina District of Lusail City, Qatar, and will house all of the Bank’s departments, including public areas for customer banking, a ground level retail banking branch, bank vaults and a roof level Majlis.
In addition to the dedicated Barwa Bank facilities the building includes a number of floors of CAT A offices for sub-letting, ground level retail/F&B units, cafeteria, multifunctional meeting facilities and a triple storey grand entrance lobby. Four basement levels provide parking for banking staff and public parking, together with access for delivery vehicles to the building.
Hilson Moran provided a broad range of design services for the shell & core and fit-out stages, including MEP, acoustics, fire, security, waste strategy, façade access and vertical transportation. Resilience was paramount across all systems due to the secure nature of Bank’s operations. Coordination of our designs, especially for the security and vertical transportation strategy, needed to be carefully considered to provide restricted access to the secure sections of the building, whilst allowing admission for the public to the retail and non Barwa Bank office levels within the development.
Our sustainability team assisted with Global Sustainability Assessment System (GSAS) certification, focussing not only on assessing the ecological impacts and resource consumptions of the project, but also looking at preservation of the values, traditions and identity of the region. Barwa Bank Headquarters secured a score of 3 stars under GSAS.
Minimalistic in style, the design of the building features pure geometric forms and neat components, standing out from the city’s landscape and reflecting the bank’s position as one of the leading financial organisations in Qatar.







