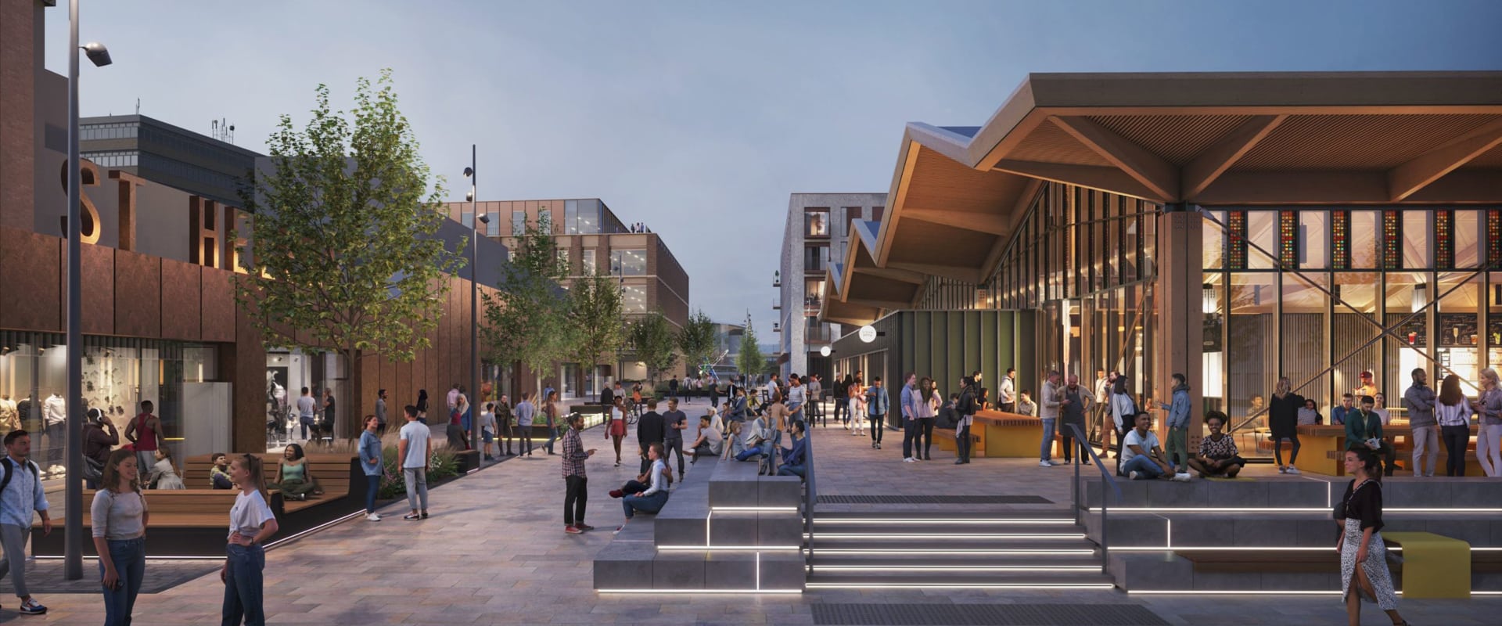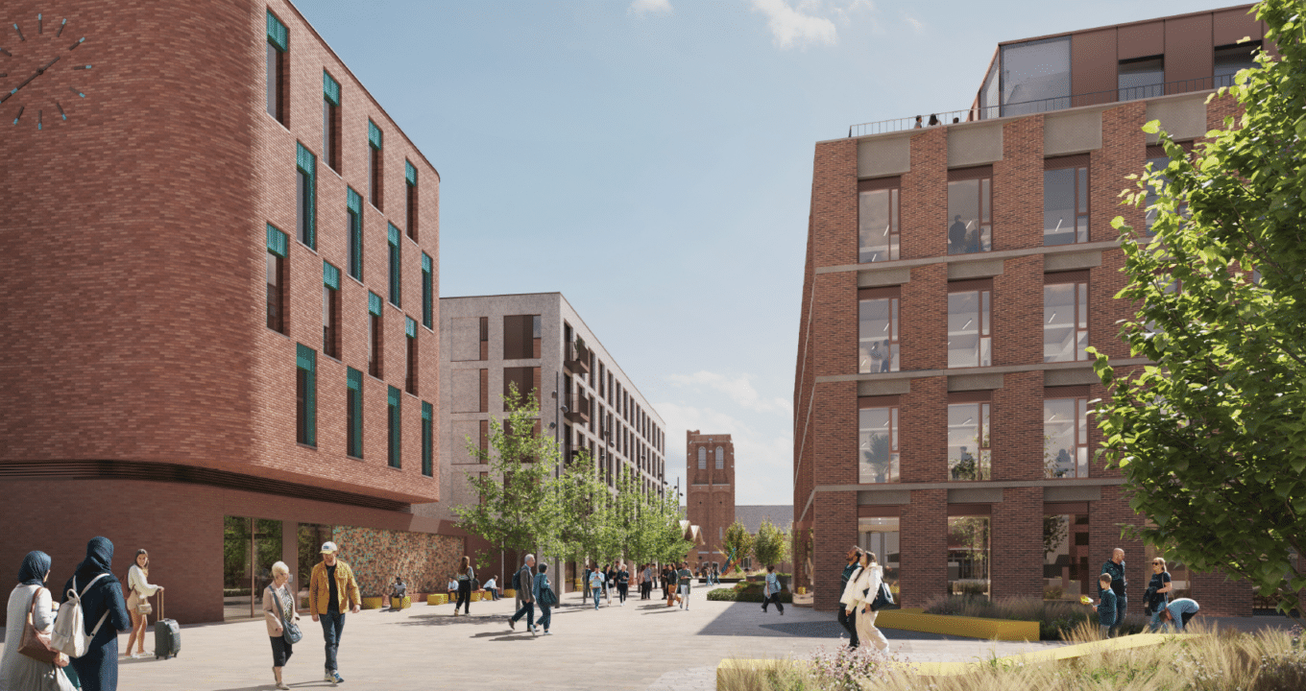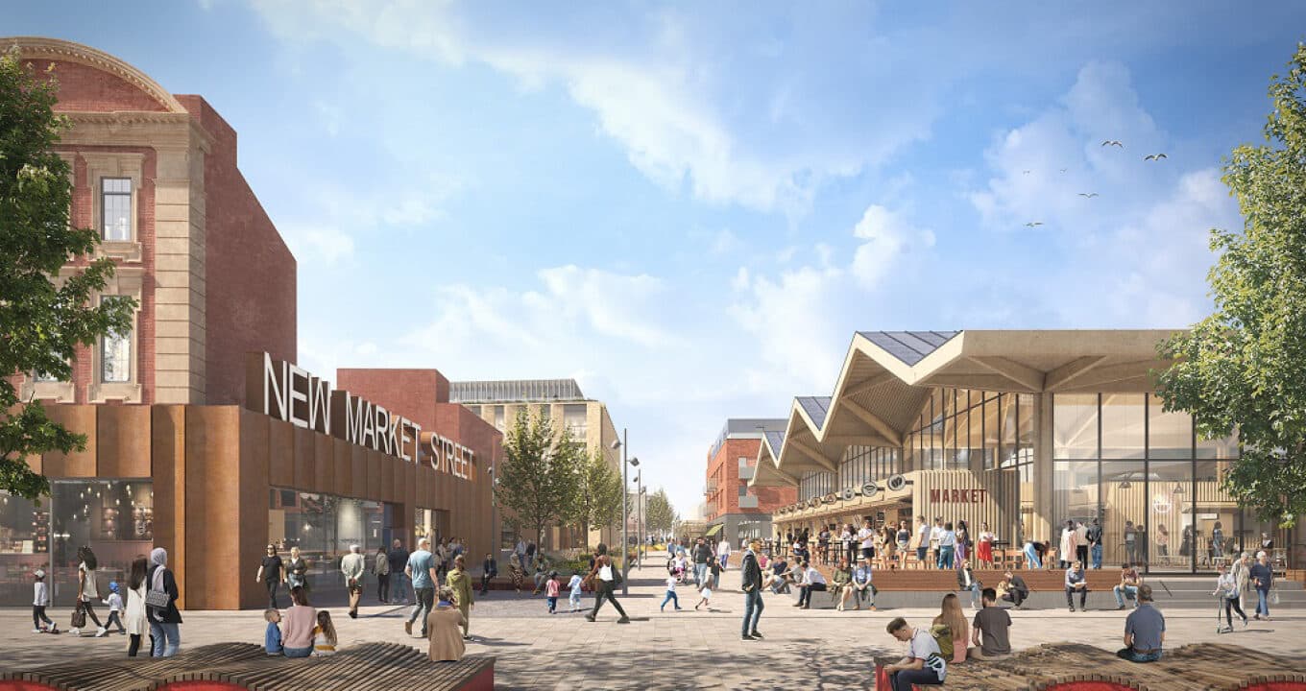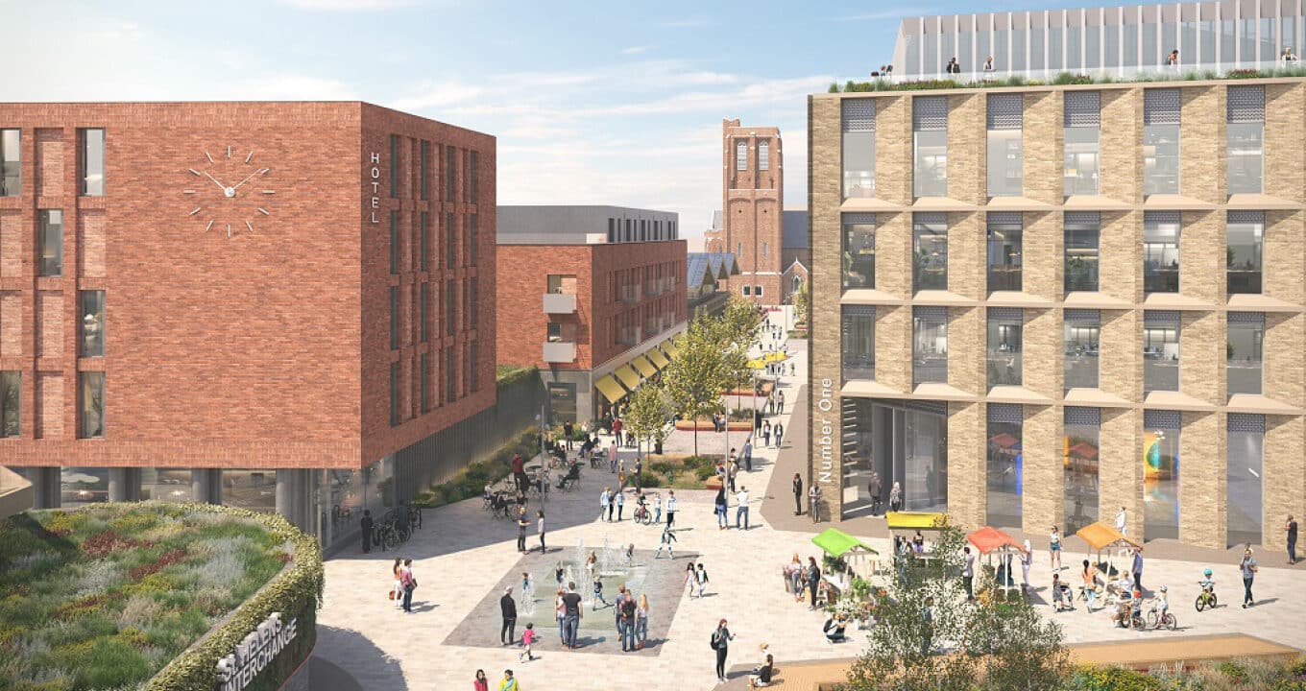The Vision
Reimagining, regenerating, and transforming St Helens Town Centre into a sustainable and innovative place to visit, work and live. This project consists of a phased approach to regeneration of the area, creating new spaces for people to visit and enjoy while accommodating changing trends in work and leisure. The masterplan is focused on a stunning new market hall and public realm whilst offering a 120-bedroom hotel, two mixed-use apartment blocks housing 56 new homes, approximately 11,000 sq ft of retail space, 8 townhouses, and an approximately 75,000 sq ft Grade A office building.
Led by The English Cities Fund, a partnership between Homes England, Legal & General Investments, and Muse, in collaboration with St Helens Council, Hilson Moran has played a pivotal role, supporting an outline planning consent for the entire masterplan, full planning consent for Phase 1 and have advanced the first phase through detailed design – offering a comprehensive range of mechanical, electrical, environmental, utilities, and sustainability consultancy services.
Our Contribution
Hilson Moran has played a crucial role in releasing the strategic potential of this development by offering mechanical, electrical, and public health services, coupled with comprehensive interdisciplinary consultancy. Our involvement extends across the project lifecycle, from the concept through outline and detailed design, contributing to the creation of net positive places and innovative, sustainable building design.
Our in-house specialists have contributed to the concept masterplan throughout the design process, covering a diverse range of disciplines such as air quality, wind analysis, noise, vibration, utilities, energy, and sustainability. The insights from these assessments were integral to the success of the hybrid planning submission for the first phase of the regeneration project, ensuring a well-rounded and robust foundation for the development’s success.
Design for People
Hilson Moran engaged closely with statutory and non-statutory bodies in early-stage consultations, incorporating feedback from the Local Authority, utility providers, non-government organisations, and local interest groups. The redevelopment aligns with the council’s Inclusive Growth Strategy, aiming to generate 485 jobs and contribute £23.2 million annually to the local economy. This holistic approach ensures a community-driven project, focusing on social value, economic impact, and environmental considerations.
Design for Planet
St Helens Borough Council has declared a Climate Emergency and has committed to achieving net zero-carbon by 2040. The St Helens regeneration masterplan will assist in achieving these targets by developing buildings that are highly energy efficient with low embodied carbon impact. Our sustainability and energy specialists have designed to industry leading Passivhaus, NABERS UK Design for Performance and Whole Life Carbon standards.







