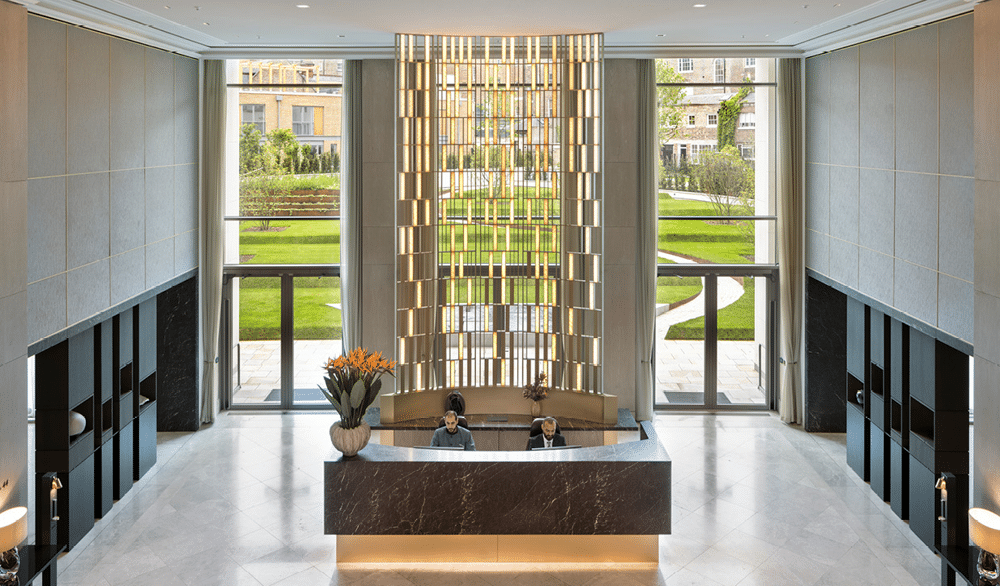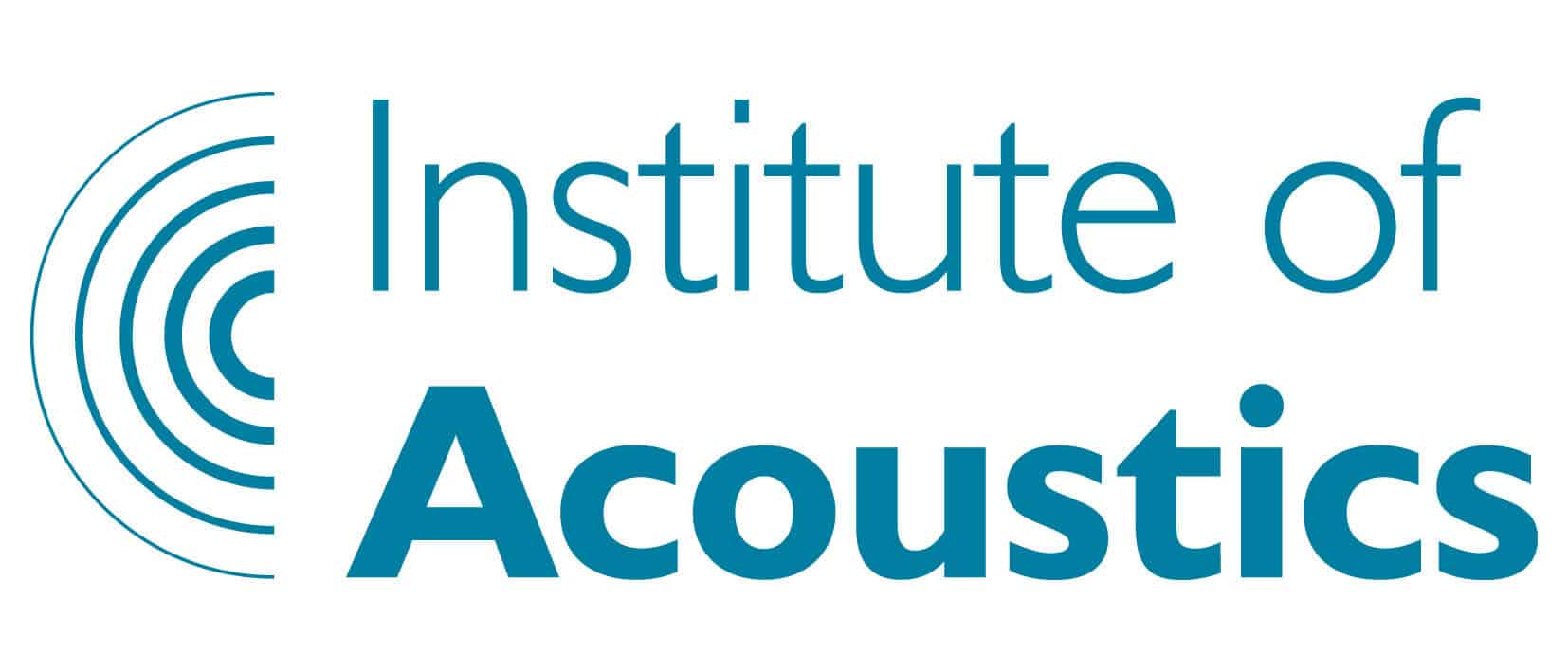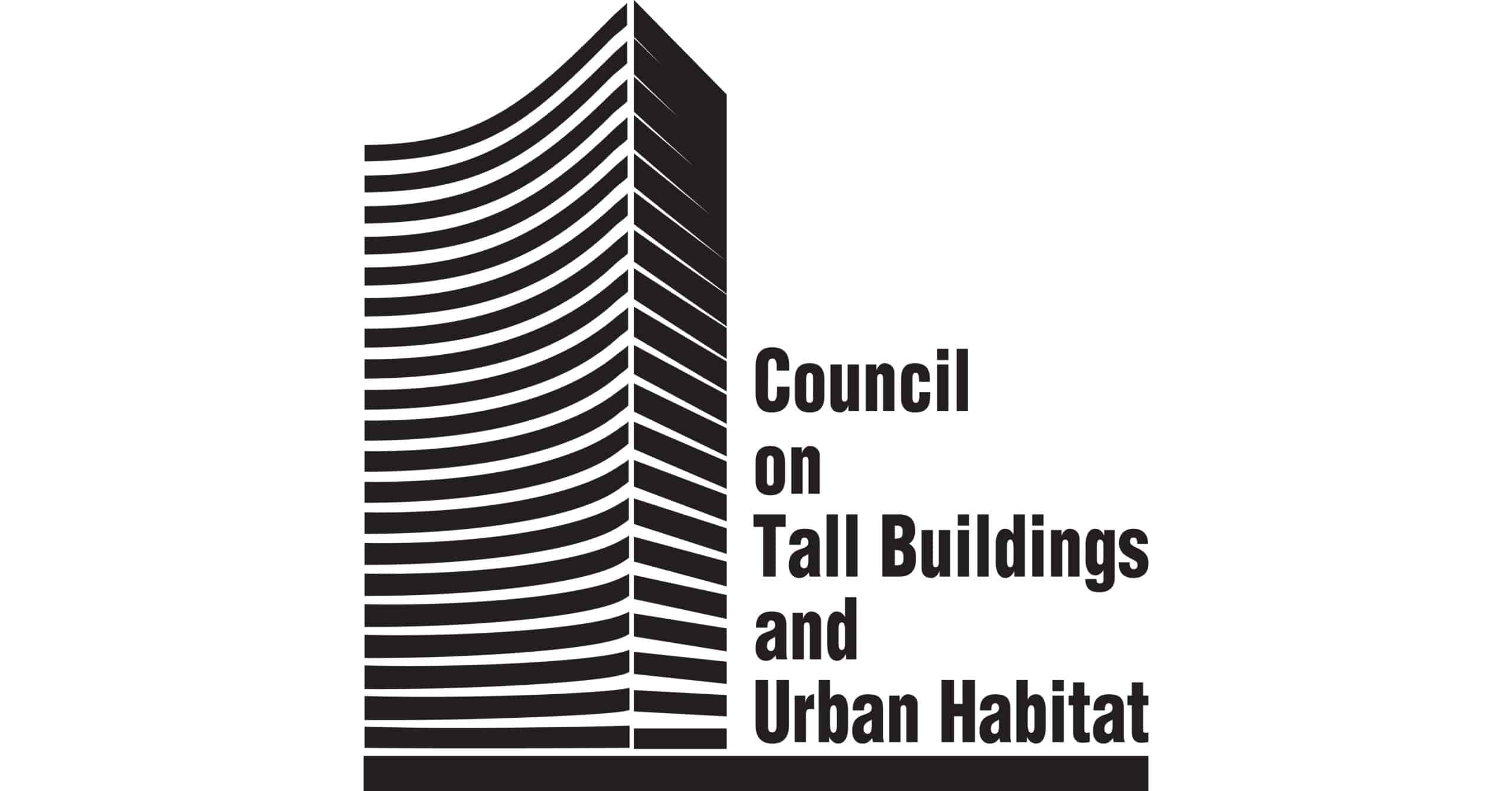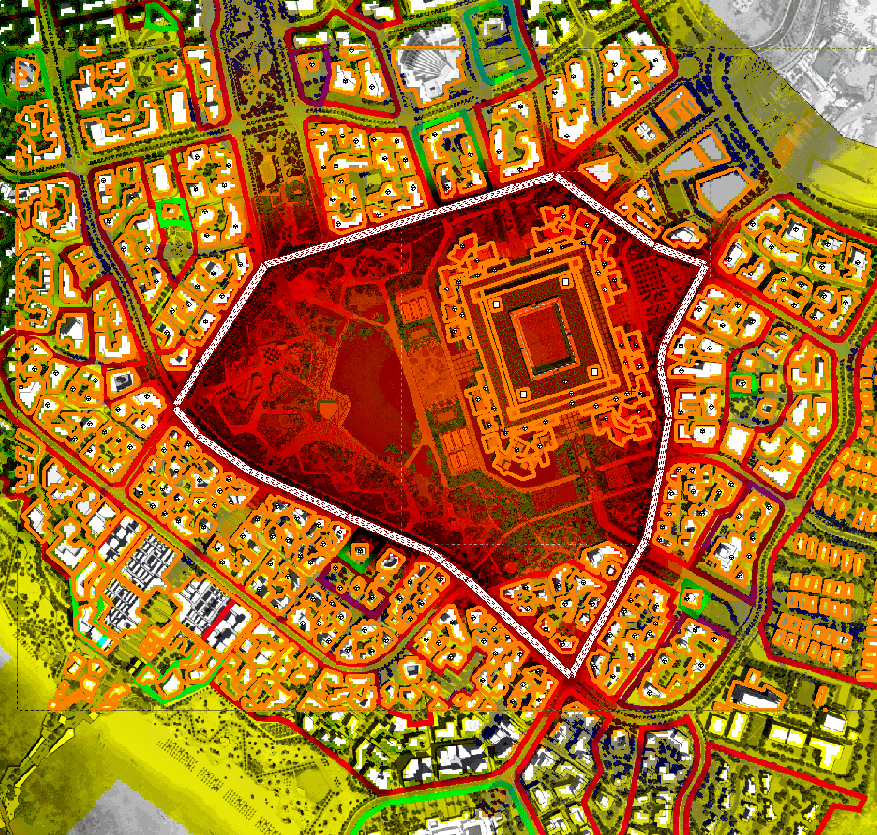CEG
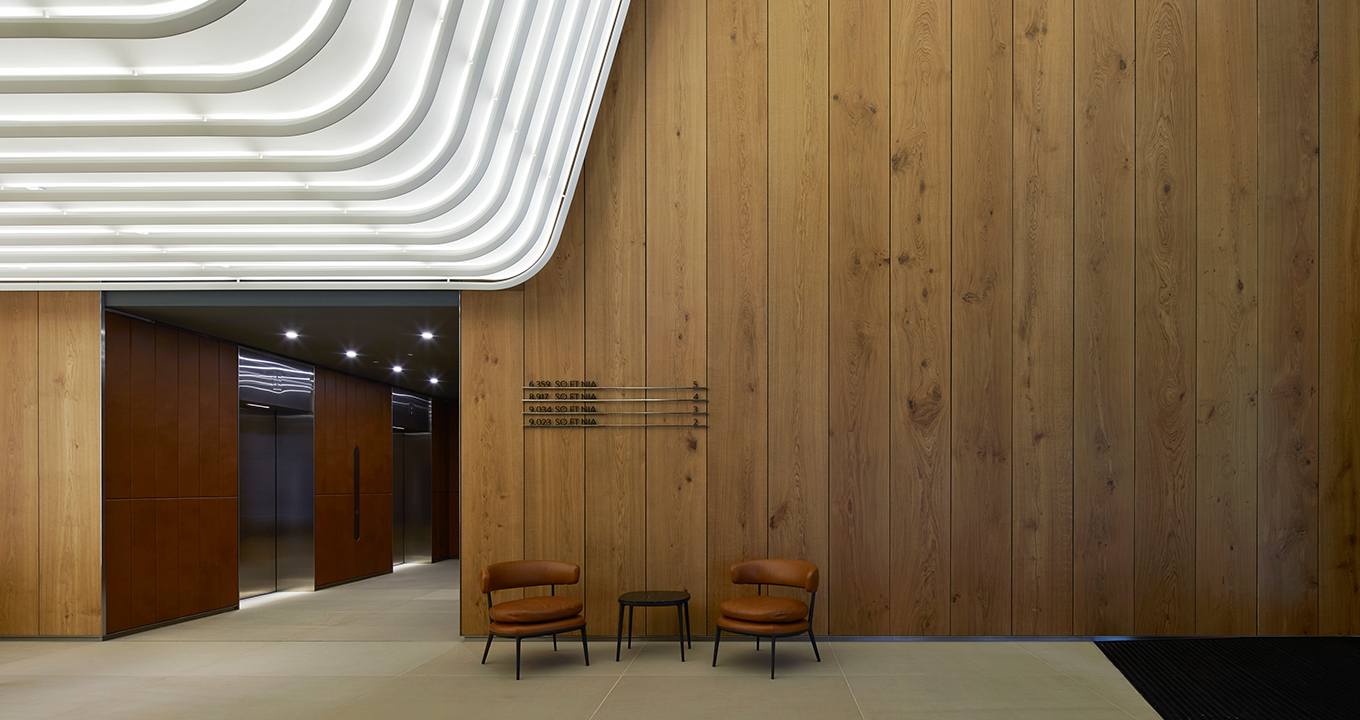
It is well known that poorly designed acoustic environments can induce stress, lower productivity and reduce comfort for occupiers, workers and students. Clear evidence shows that if people are sensorially comfortable, they have improved mental health and are more productive across all walks of life.
We help clients and architects understand the negative unforeseen effects of noise and vibration throughout the lifecycle of a project. Offering clear unambiguous advice to create thriving internal or external acoustic environments – and achieving the projects wider sustainability goals..
Using the latest digital acoustic technology and modelling techniques we deliver clear, evidence based solutions, that inform, compliment and enhance a project’s design approach. The aim is to mine our expertise to deliver an acoustic solution that meets fundamental human and project needs.
Close to the site of this majestic 1820s residential building were live Jubilee Line and Metropolitan Line underground railway tunnels – with the potential to cause significant ground-borne vibration. This vibration was dealt with by our acoustic engineers, who specified various elastomeric bearings depending on the magnitude of vibration across the site, and the sensitivity of the rooms in different parts of the development, ensuring resident’s comfort.
Discover More