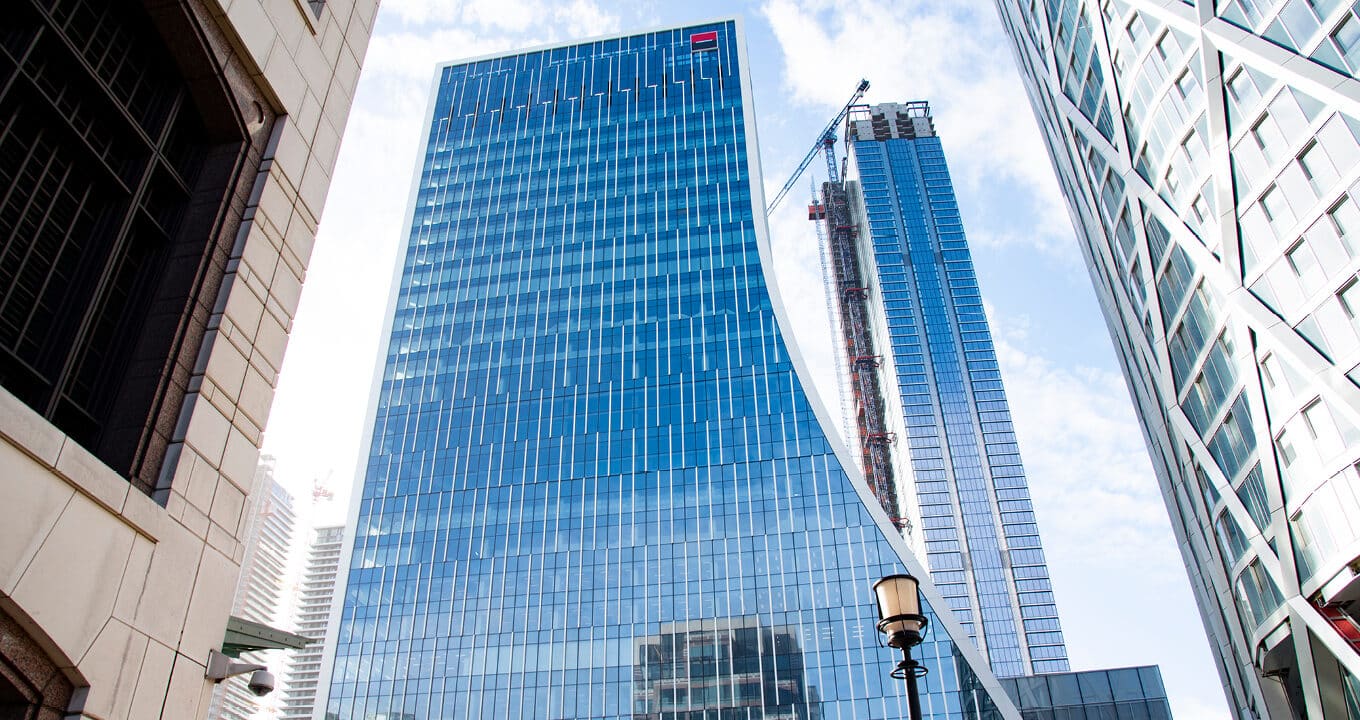Since achieving a BREEAM 2014 Outstanding at design stage in 2016 , One Bank Street has become one the most sustainable buildings of its type in London and is now targeting an, as built BREEAM 2014 New Construction Outstanding rating. Situated on the western end of the Canary Wharf Estate, close to both the Jubilee Line and DLR stations, the project is a major development offering stunning views of London.
This impressive 27-storey Docklands scheme has created 700,000 sq ft of premium commercial space comprising high-quality office space, retail and restaurant units at ground level, public realm and basement car and cycle parking facilities. The project has also open up public access to a new promenade on the South Dock with its own free-standing retail kiosk.
We were appointed by Canary Wharf Contractors to provide a inter-disciplinary service including MEP, vertical transportation and sustainability consultancy, with the scheme being delivered in a BIM environment to deliver a highly coordinated design.
We ensured that all services were seamlessly coordinated with the architect and professional teams to ensure the integrity of the architectural concept and underlying operational requirements and principles were met and achieved.







