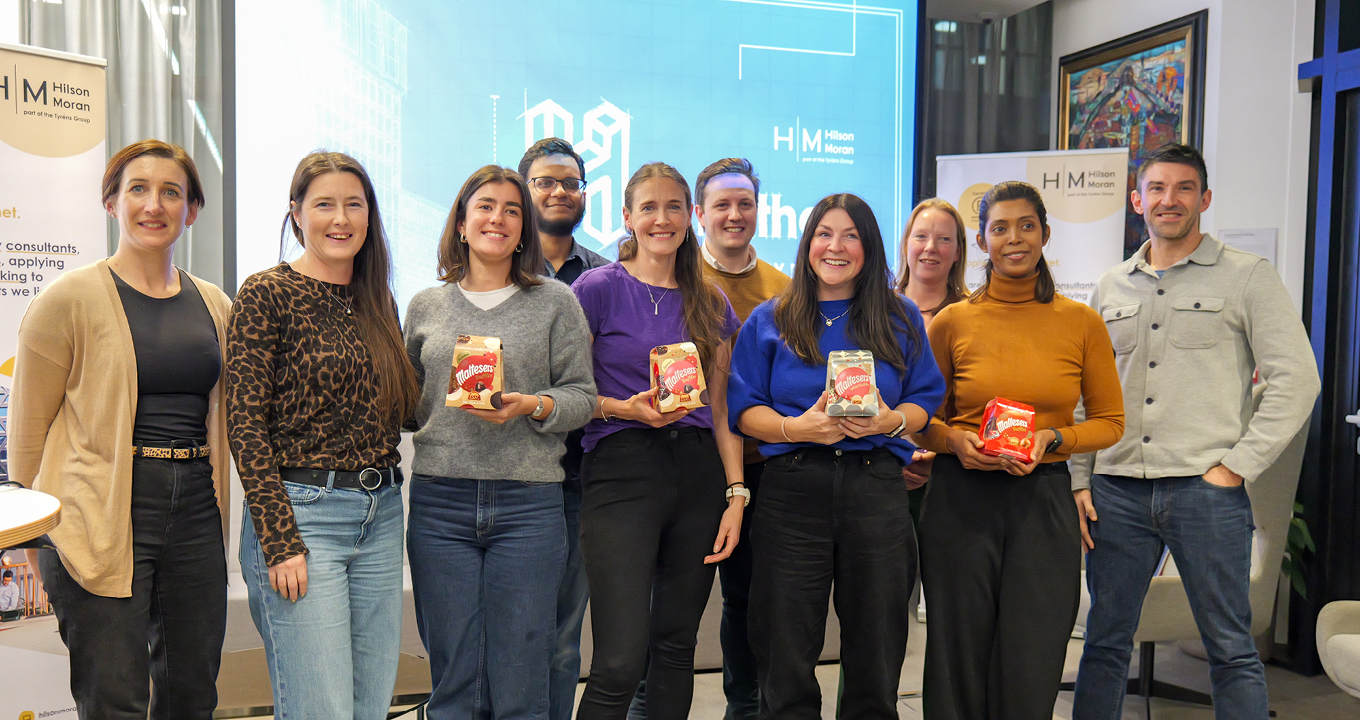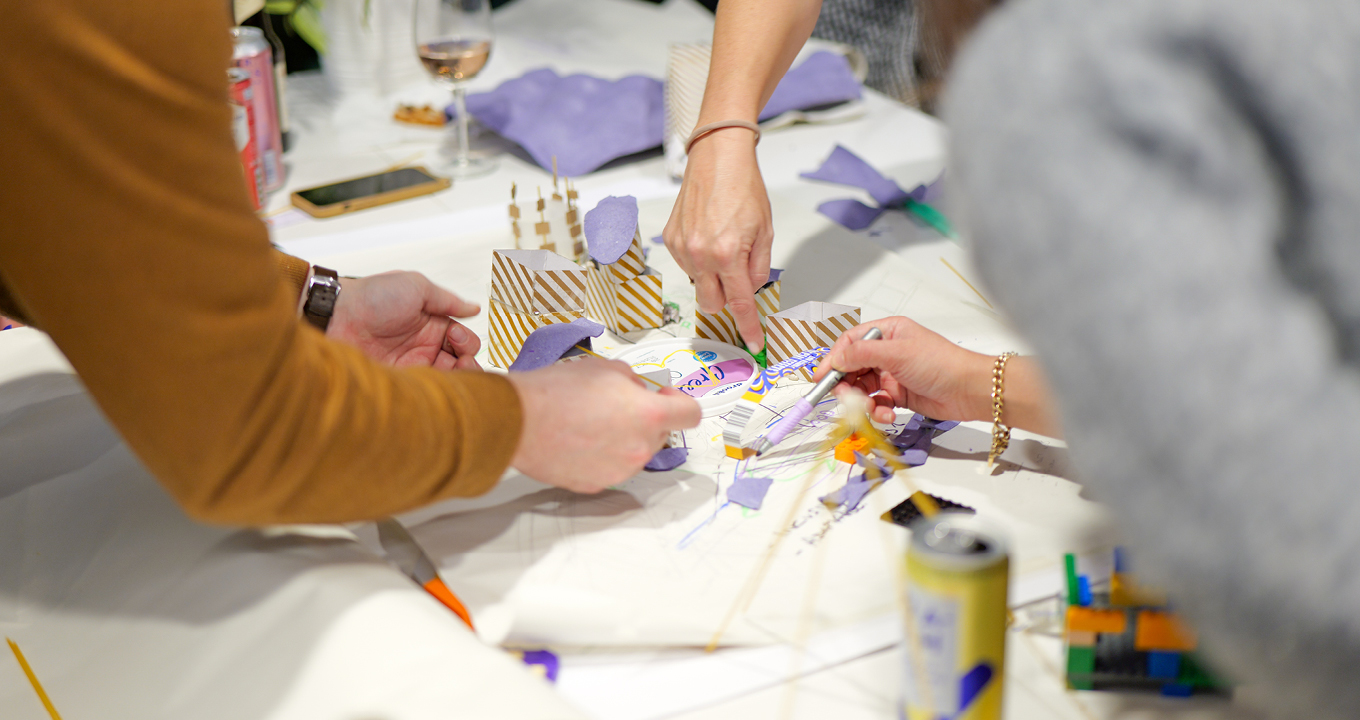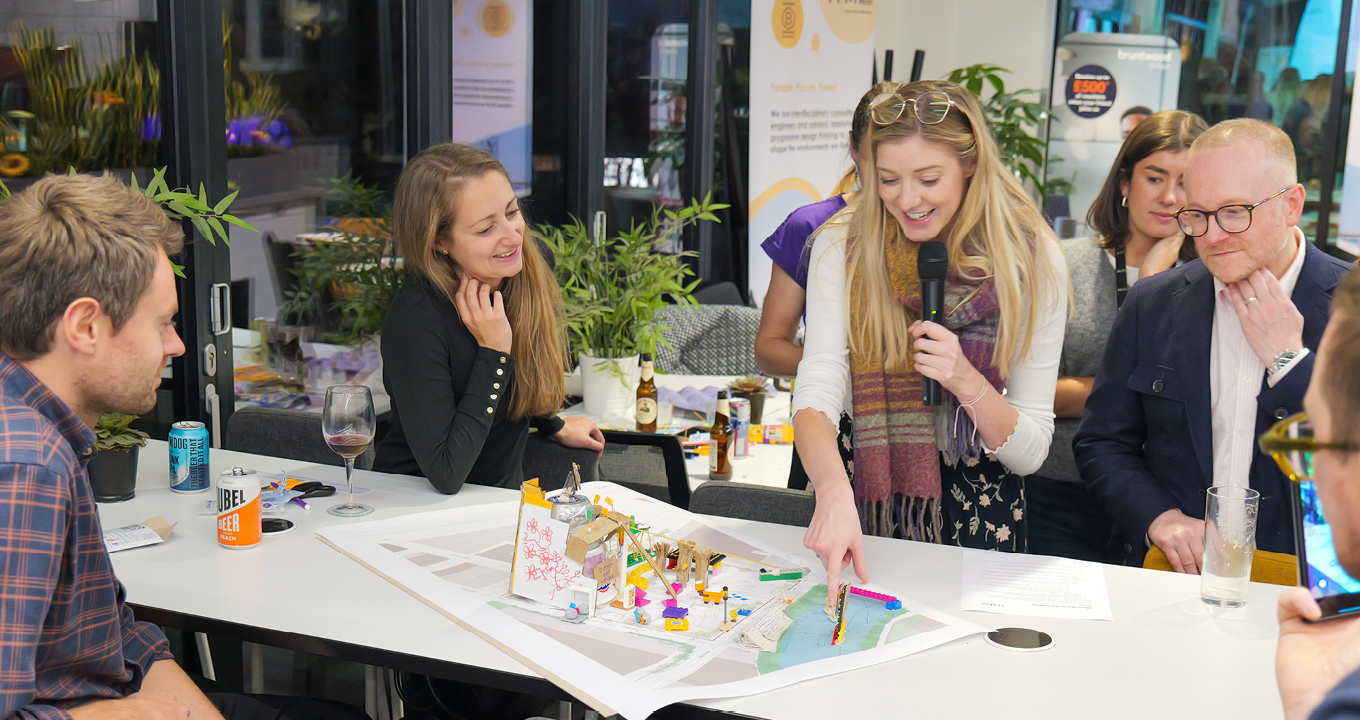On Thursday 16 October 2025, Hilson Moran’s Manchester office played host to the company’s annual Hackathon – a fast-paced, one-day design challenge bringing together architects, planners, engineers, developers and cost managers to tackle a pressing question:
How can we reimagine a place to deliver genuine social value for its community?
This year’s challenge was set within Manchester’s Strangeways development area, a district rich in potential but facing familiar urban challenges – lack of green space, fragmented streets and limited access to public amenities.
Four multidisciplinary teams were each given a map of the proposed site and asked to design a concept that embodied one key theme of social value. Their proposals could take the form of a building, public realm, or wider urban intervention. The results showcased imagination, collaboration and a deep understanding of the intersection between people, place and sustainability.
Team 1 – “Health and Wellbeing”
Responding to the area’s dense urban form and shortage of open space, Team 1 proposed a green, inclusive sanctuary at the heart of the city. Their concept introduced a zoned landscape blending active, social and contemplative spaces — from wildlife and biophilic gardens to natural play areas, a community gym and a quiet zen garden.
A “living bridge” would link two sides of the site, integrating cycling routes and even bikes that generate power for nearby cafés — with discounts for those contributing energy. The team also emphasised acoustic buffering through tree planting, composting and growing zones, and spaces designed for community events and recreation, ensuring there truly was a “place for everyone.”
The judges commended the team for their clear vision and for bringing wellbeing and ecology to the forefront of urban life.
Team 2 – “Adaptability and Reuse”
Team 2 took a creative approach to repurposing existing buildings on their site — a wholesaler, restaurant, and car park — to form a flexible, net-positive community hub.
“Building A” was reimagined as a 24-hour multi-use facility, hosting everything from gym and yoga classes to education workshops, with a rooftop skate bowl and sports area. “Building B” retained the existing restaurant but added a blue roof to manage rainfall and generate renewable energy by grinding and processing food waste via solar-powered systems.
The team also proposed learning zones for students to gain hands-on experience in sustainable construction, alongside beehives, biodiversity links and new pedestrian routes through to nearby residential areas.
When asked about the longevity of certain trends, the team confidently noted that every element had been designed to be adaptable and future-proof — ensuring the scheme could evolve with community needs.
Team 3 – “Active Travel”
Team 3 imagined a vibrant, pedestrian-first neighbourhood that reconnected Strangeways with its forgotten riverfront. Their proposal transformed existing streets into car-free public spaces defined by activity, movement and play.
Features included kinetic paving that generates energy, water-source heat pumps, bike repair hubs, and “Copenhagen-style” steps down to the river for cold-water swimming and public bathing. Green infrastructure, soft landscaping, and district heat networks combined to deliver a net zero urban ecosystem.
Recreation was central: trampolines, slides, skate ramps, ziplines and even elevated routes connecting the upper and lower levels – promoting active lifestyles and joyful interaction with the environment.
Team 4 – “Maximise Play”
Inspired by Manchester’s industrial heritage and creative energy, Team 4 envisioned a playful, inclusive, and adaptive neighbourhood that invited participation at every scale.
Their design was built around seven themes – Independence, Sport, Nature, Zen, Creativity, Learning, and Community – and sought to embed play in all its forms, from informal art and music to sports and environmental interaction.
The scheme proposed incubator units for start-ups, interactive sustainable drainage, and accessible river connections with areas for kayaking and water play. An open wooden-framed structure allowed the community to “take over” spaces, shaping their use over time.
Features such as a bee hotel, natural ventilation, and daylit interiors reinforced a low-energy ethos, while clear wayfinding and inclusive design made the space open to all. Judges praised the team’s holistic approach and sense of fun – awarding Team 4 the overall win, with Team 1 highly commended for their balanced, wellbeing-focused proposal.
Celebrating Collaboration and Creativity
The 2025 Hackathon once again showcased the industry’s culture of collaboration, innovation and purpose-driven design. By challenging traditional boundaries between disciplines, the event celebrates the power of collective thinking – reimagining cities as places to live and thrive. Thank you to everyone who took part – the Hilson Moran Hackathon will return in 2026, watch this space!







