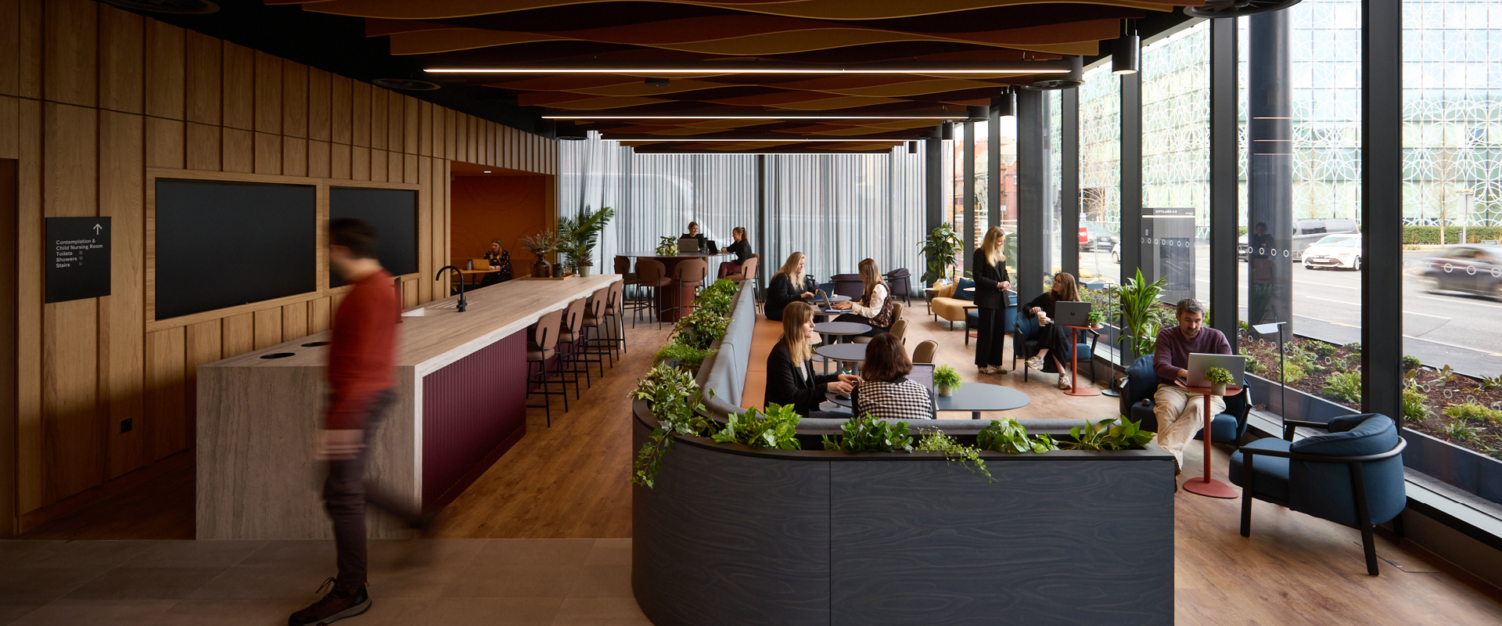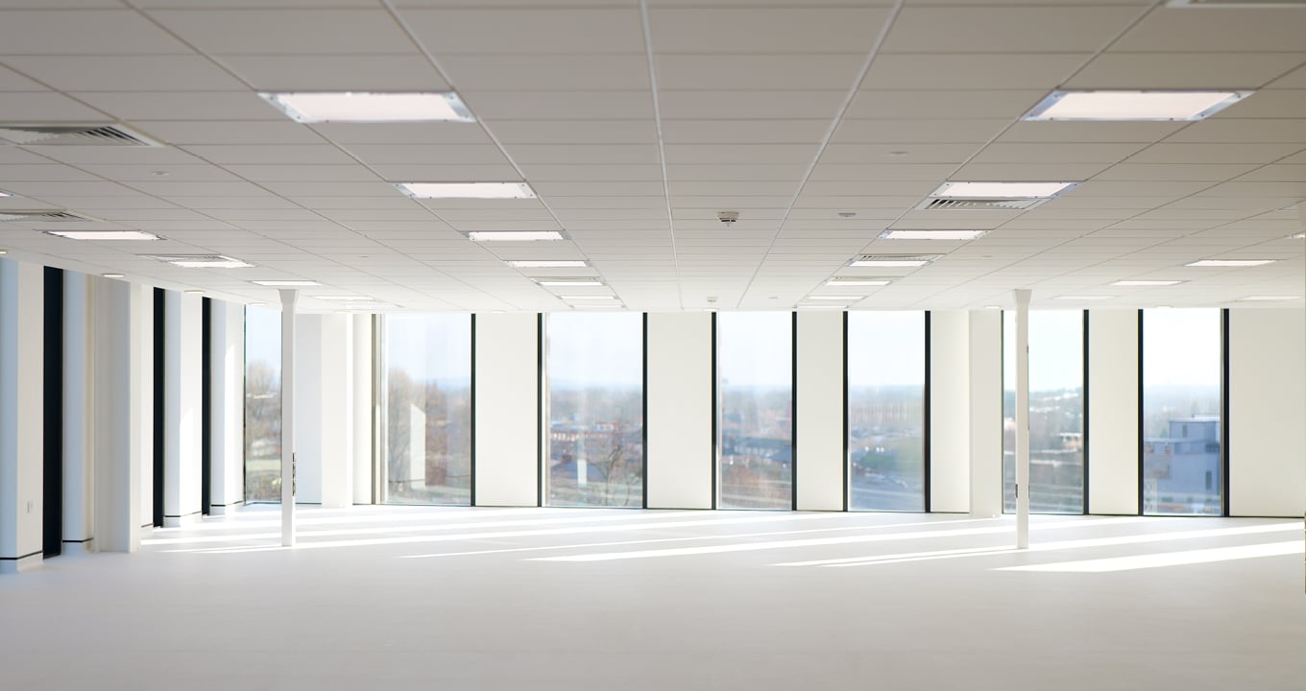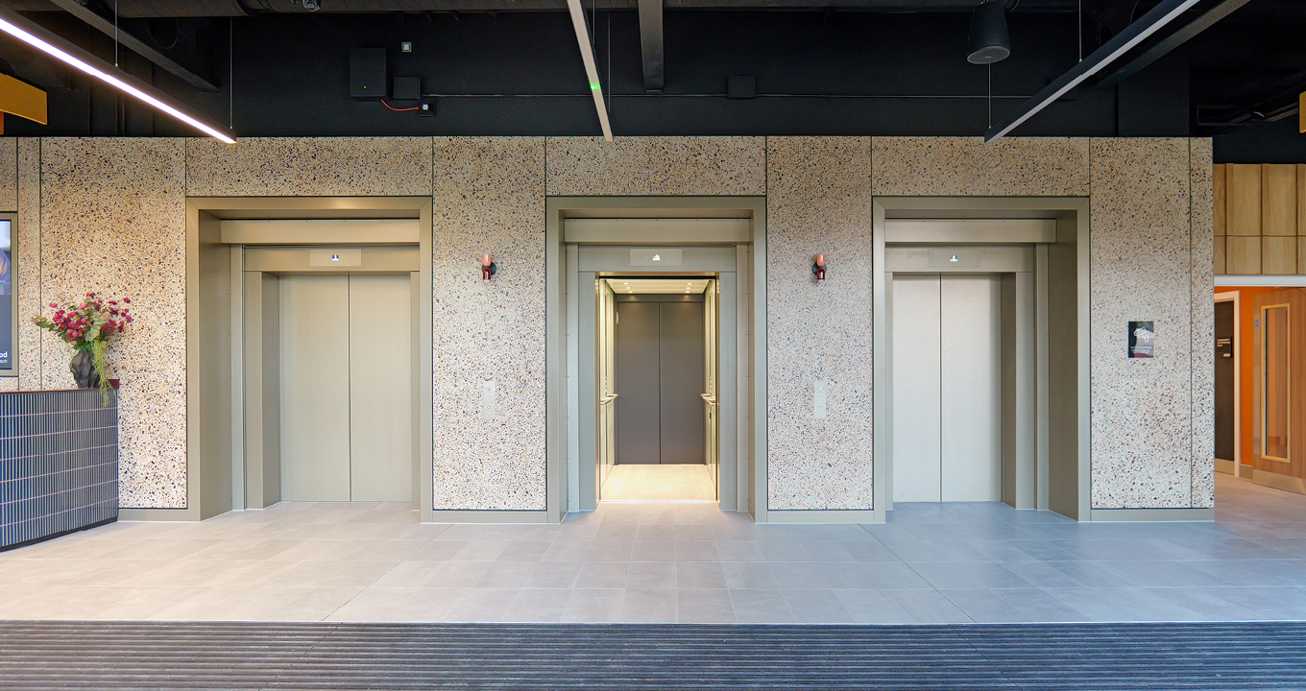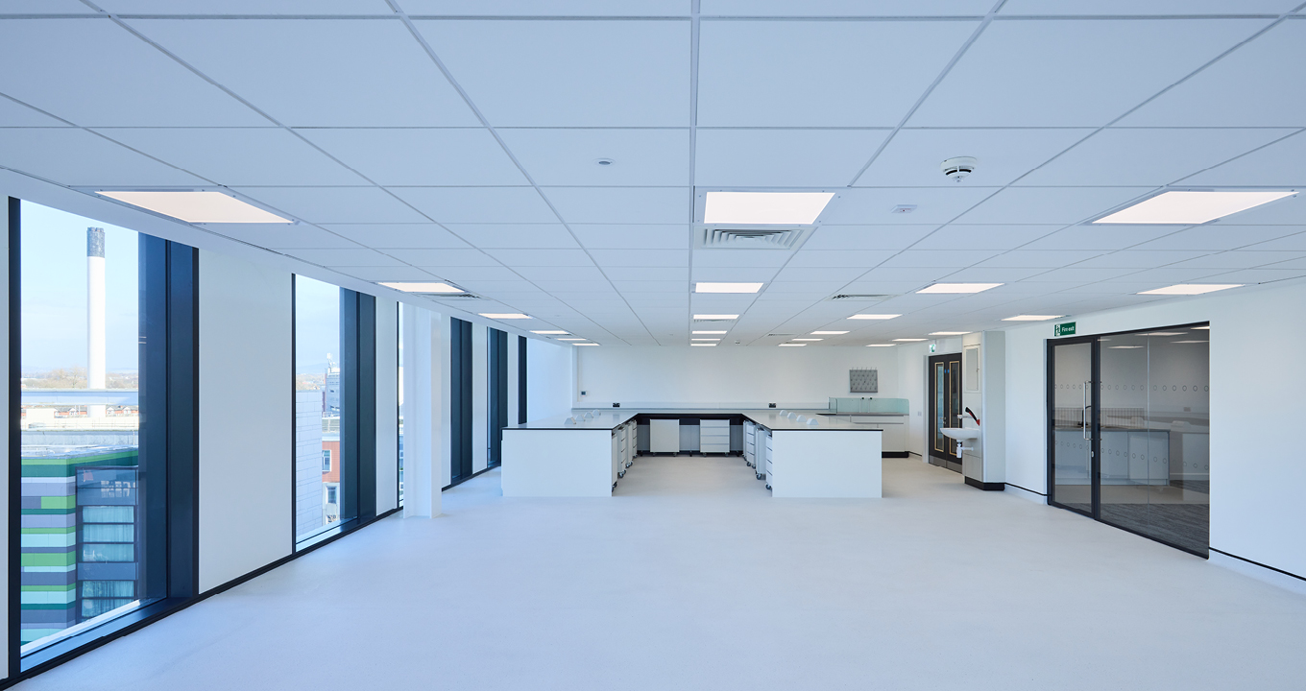The Vision
Citylabs 4.0 forms part of Manchester’s world-leading health innovation campus, delivering cutting-edge laboratory and office space for life sciences, biotech, genomics, and digital health organisations. Developed by Bruntwood SciTech in partnership with Manchester University NHS Foundation Trust, the £42 million development supports collaborative healthcare innovation at scale, connecting emerging businesses with clinical institutions, researchers, and advanced testing facilities. Strategically located within the Oxford Road Corridor knowledge quarter and a government-designated High Potential Opportunity Zone, the building strengthens Manchester’s position as a global centre for precision medicine and health innovation.
Our Contribution
Hilson Moran delivered full Building Services (MEP) design for this seven-storey building, including HVAC, heating, cooling, lighting, power, fire containment, life safety systems, and standby generation. We developed tailored service strategies to support high-specification containment laboratories (CL1 and CL2) and adaptable office space, with a mix of exposed and concealed systems depending on tenant use.
We also acted as client technical advisor for sustainability, guiding the development through a bespoke whole-life carbon assessment and BREEAM compliance. Our use of BIM via Revit supported coordinated design and early-stage clash detection, especially vital within the building’s castellated steel frame structure.
Design for People
Citylabs 4.0 was designed to support innovation, wellbeing, and tenant flexibility. The building enables fast-track collaboration between life sciences businesses and the NHS, offering access to clinical trials, medtech adoption pathways, and the expertise of Europe’s largest clinical-academic campus. Internally, enhanced lab cooling systems, increased floor loading, and large platform lifts provide resilience and adaptability for a range of user needs.
Externally, the campus location provides direct connection to research institutions, hospitals, and public amenities. Breakout spaces, event areas, and active travel facilities—including cycle storage, showers and drying rooms—support occupant wellbeing and day-to-day functionality.
Design for Planet
Sustainability was integral to the project. Citylabs 4.0 has achieved net zero carbon in construction and operation (shared spaces), underpinned by an all-electric design, a highly efficient envelope system using 75% recycled aluminium, and 208m² of rooftop solar PV. The building is EPC A rated and benchmarked against Bruntwood SciTech’s internal carbon performance targets, supported by our bespoke carbon assessment.
These design choices minimise operational energy use and long-term environmental impact while ensuring future flexibility for low-carbon technologies and evolving tenant requirements.








