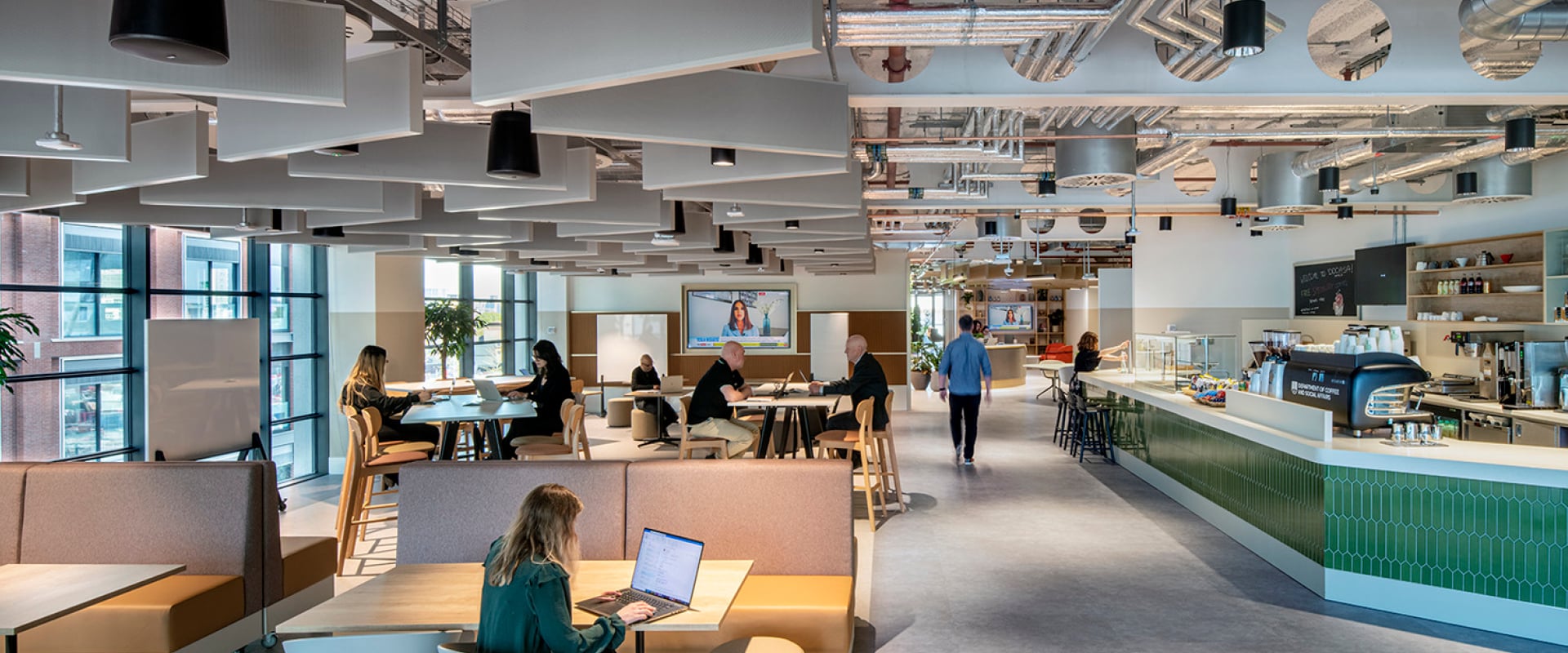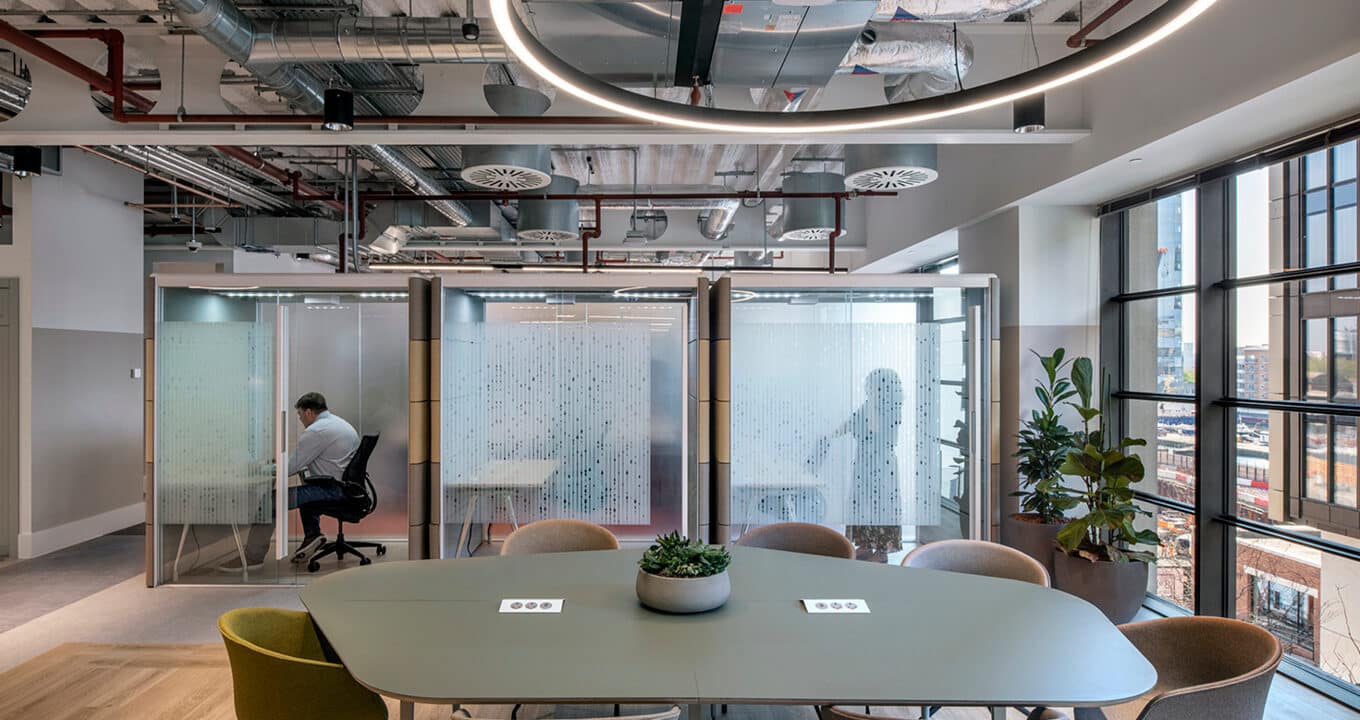We were appointed by JLL, who were negotiating an AfL for two floors at 20 Water Street, a new build commercial office being developed by Canary Wharf Group. The client was looking to lease circa 38,000 sq ft and was seeking to appoint a Building Services Engineer to provide an MEP performance specification plus a construction stage inspection and witnessing service, to support the delivery of a Cat B fit-out from shell and core by D&B contractor, Tetris.
JLL’s aspiration was to achieve a sustainable, flexible, modern and agile working environment across their demise to reflect their brand. The fit-out design was to provide a contemporary stand-out workspace of high quality, targeting the highest sustainability and wellbeing credentials.
The project had very ambitious sustainability objectives, targeting WELL Platinum, BREEAM Excellent and SKA Gold, along with achieving low energy in use benchmarks in operation, low embodied carbon and circular economy principles. We were working with the client’s team and delivery partners to lead the MEP design while helping set a new bar in sustainable design, procurement, operation and use.
Early workshops with the developer’s and tenant’s teams were focused on performance of the base build in terms of operational energy, which helped us understand the limitations and opportunities in meeting client’s aspirations. JLL is committed to Net Zero Carbon in operation under the UKGBC definitions, through the project we have helped them assess progress against key EUI milestones with a goal to radically reduce operational energy per sqm.
Following Stage 2, steps were taken to enhance the operational efficiency of the fit-out areas. These included specification for high efficiency workstations and AV units as part of the fit out, avoiding re-use of inefficient equipment, a clean desk policy and ensuring equipment is switched off, and equipment consumption minimised out of hours, as well as highly efficient lighting layout is proposed, with corresponding controls to maximise use of natural light.
The operational energy consumption estimate was then further reviewed using a building model incorporating the latest available equipment data, which was additionally referenced within the peak electrical loading calculations.
The set of mitigation measures most critical to meeting the JLL targets appeared to be those related to the operation and equipment specification to the kitchen and café areas due to the significant level of energy consumption associated with these spaces relative those for the overall fit out. We have provided a set of recommendations.
Hilson Moran also prepared a strategy to enable the proposed office fit-out to achieve an Excellent rating based on the BREEAM RFO 2014 Scheme.
This project set a path for the next commission for JLL with their planned move to a new London HQ at 1 Broadgate.





