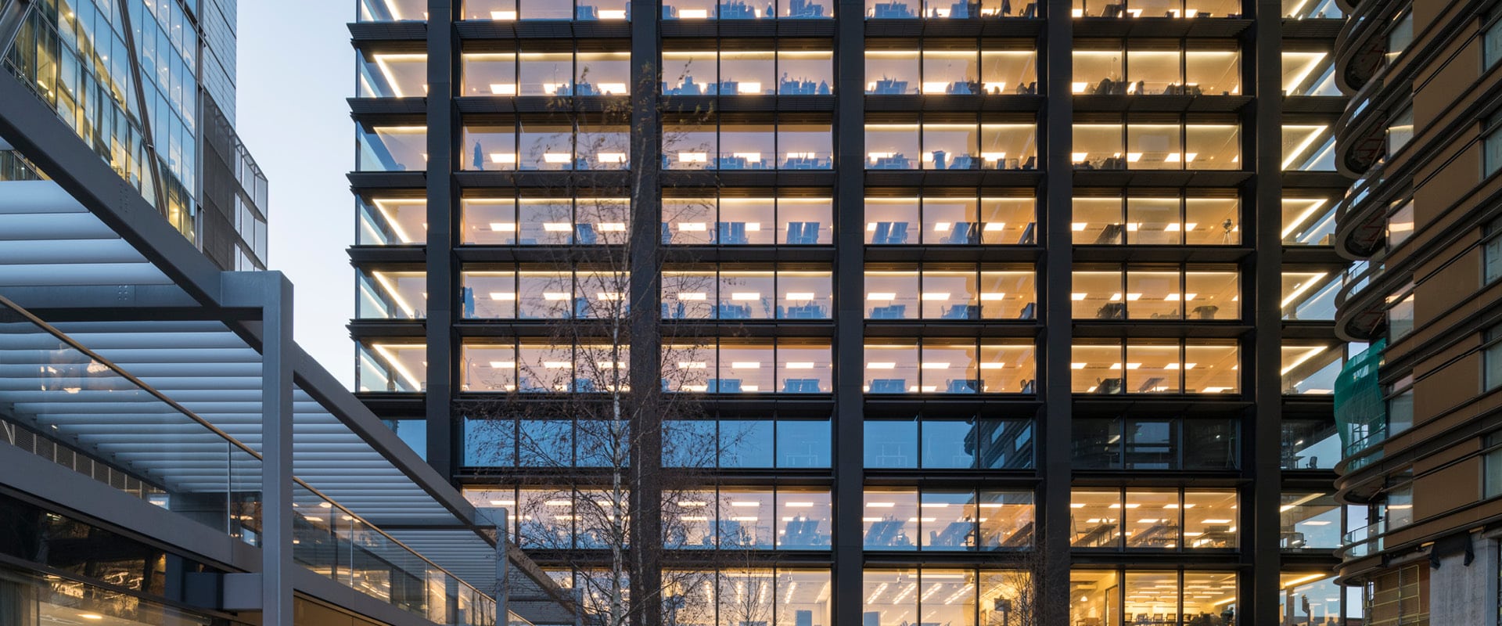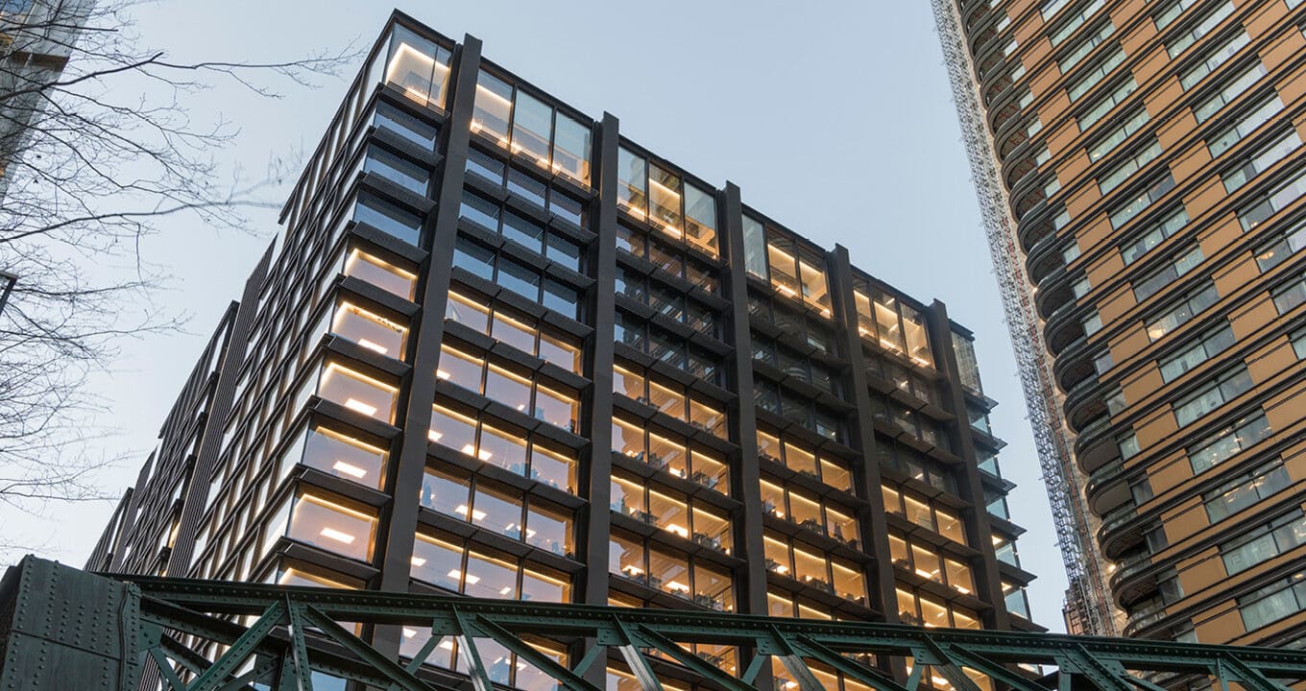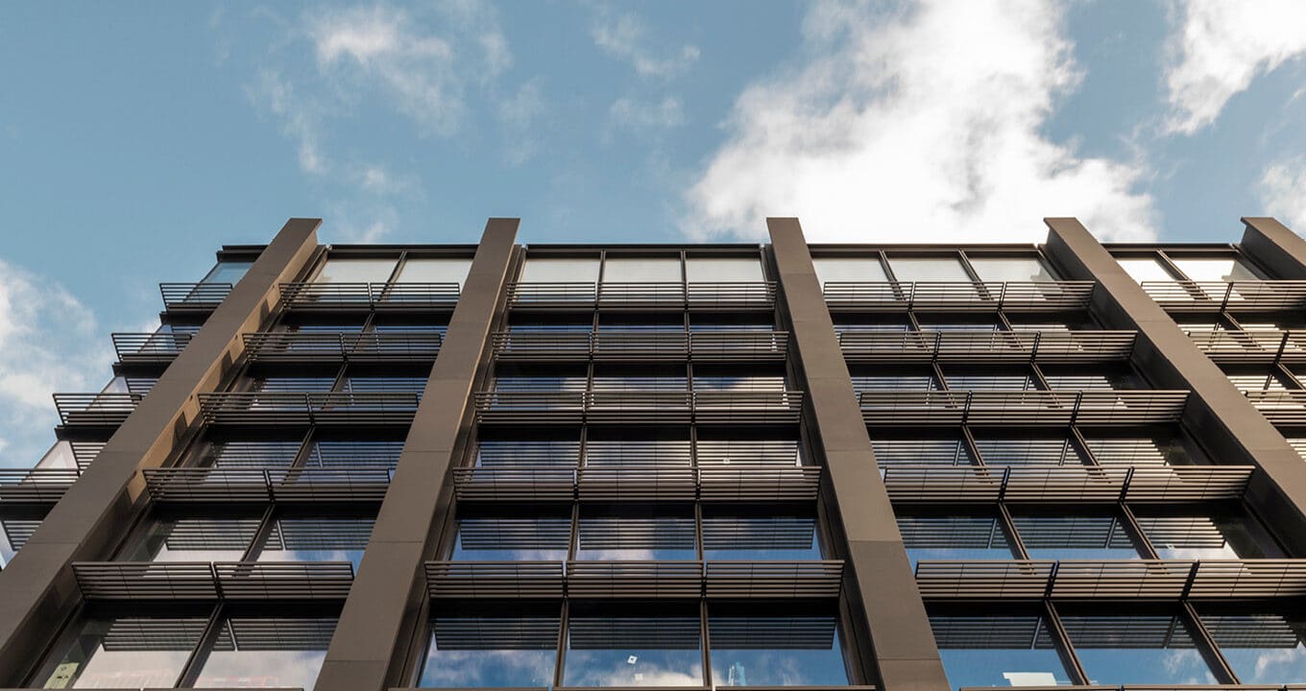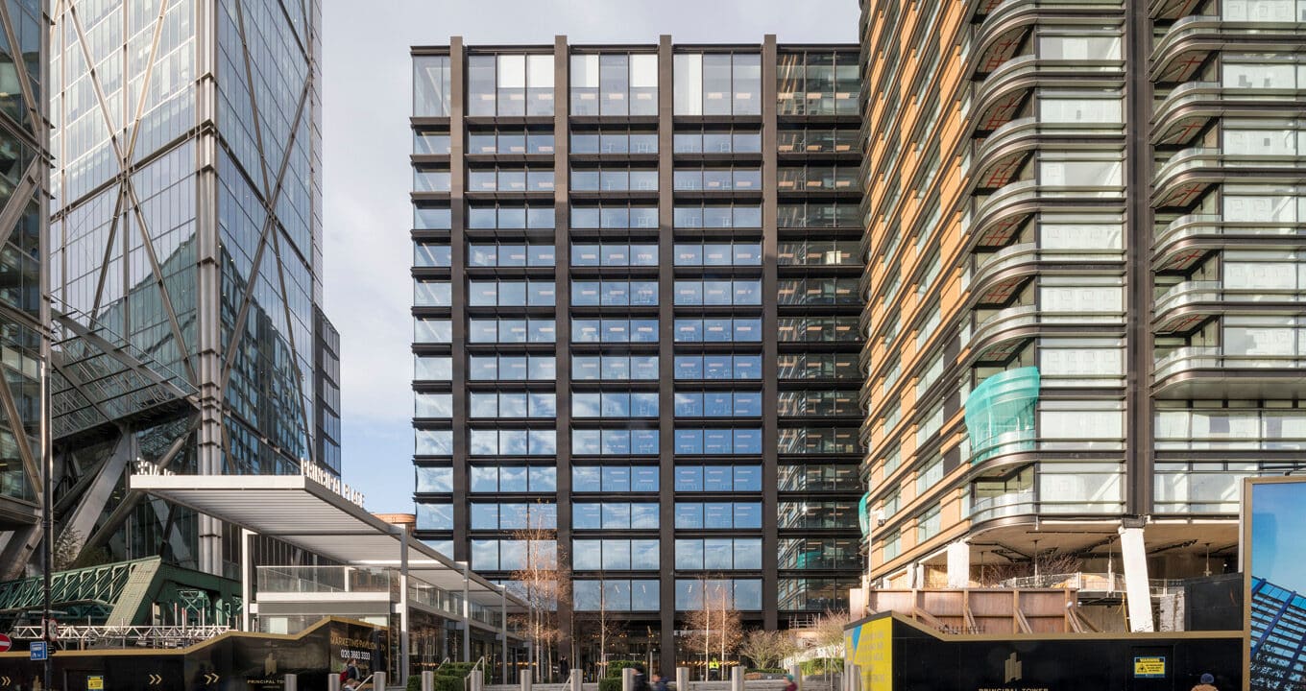Principal Place is a landmark mixed-use development in Shoreditch, designed by Fosters + Partners. The scheme comprises a 58,000 sq m class leading, low energy office building, 2,500 sq m of retail units and restaurants, a 50 storey private residential building comprising 243 apartments, for which we have delivered the initial concept design, and 56 affordable homes in two separate buildings.
Delivered in a BIM environment, the project is also an excellent example of where we have embedded sustainable design from a project’s inception. We developed a bespoke Sustainability Implementation Plan (SIP) which was used extensively to monitor the design process, with design features which include a façade designed to maximise daylight while minimising summertime solar gain, office floors designed to accommodate traditional HVAC strategies combined with ultra-low energy mixed mode ventilation, extensive energy metering and the specification of high-performance plant and equipment. The building achieved an improvement over Part L by up to 30%, an EPC B rating and a BREEAM rating of Excellent.







