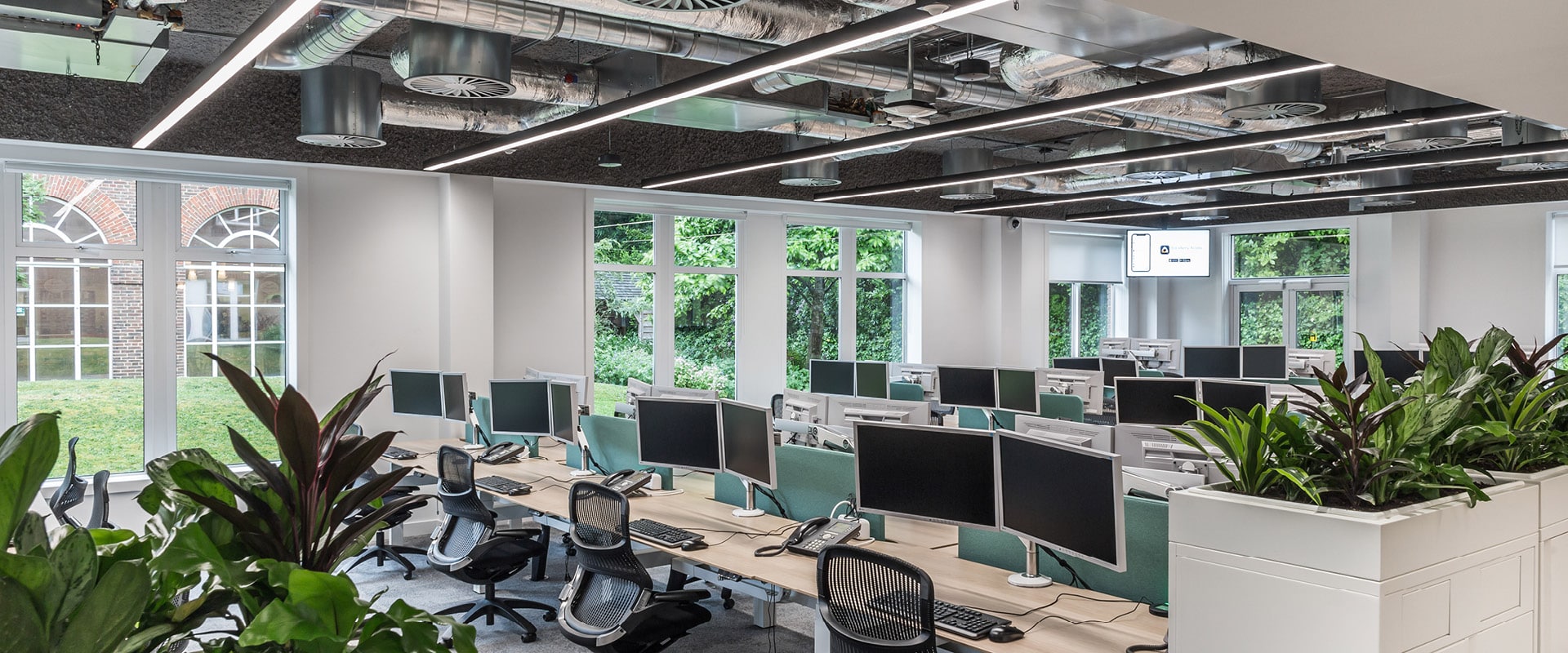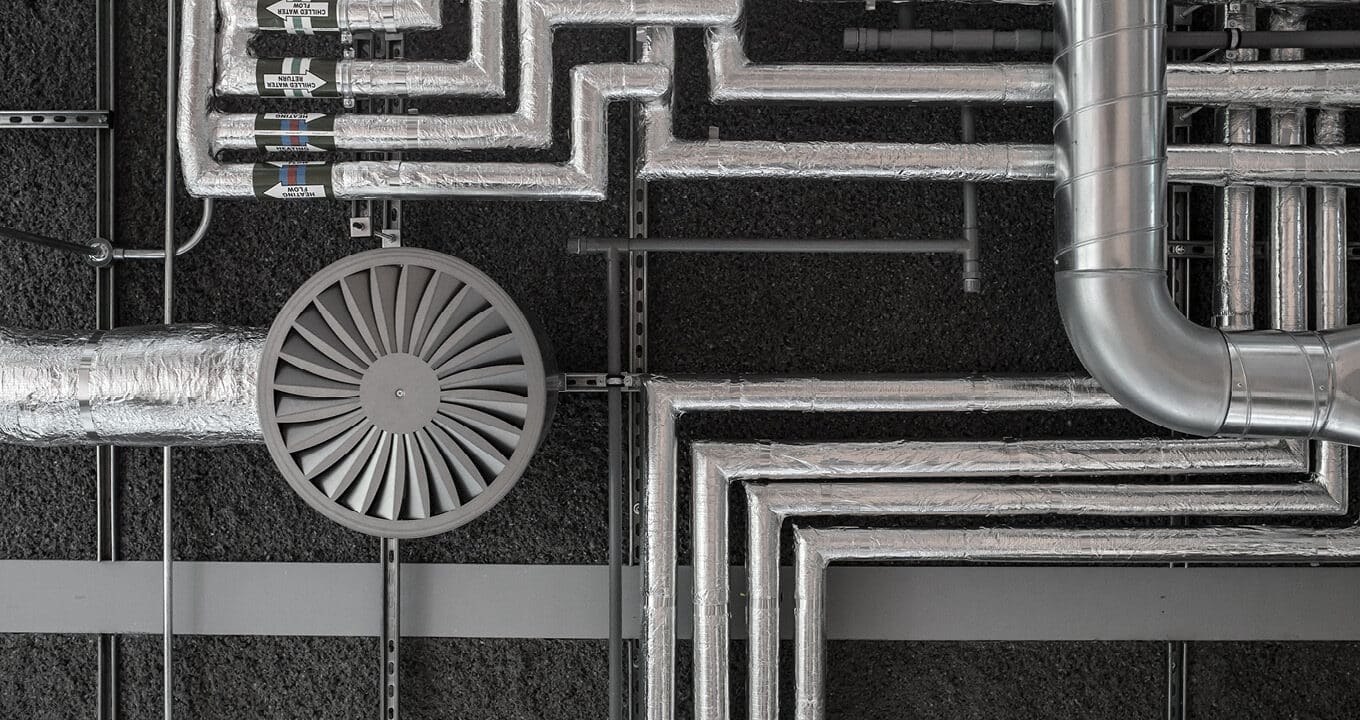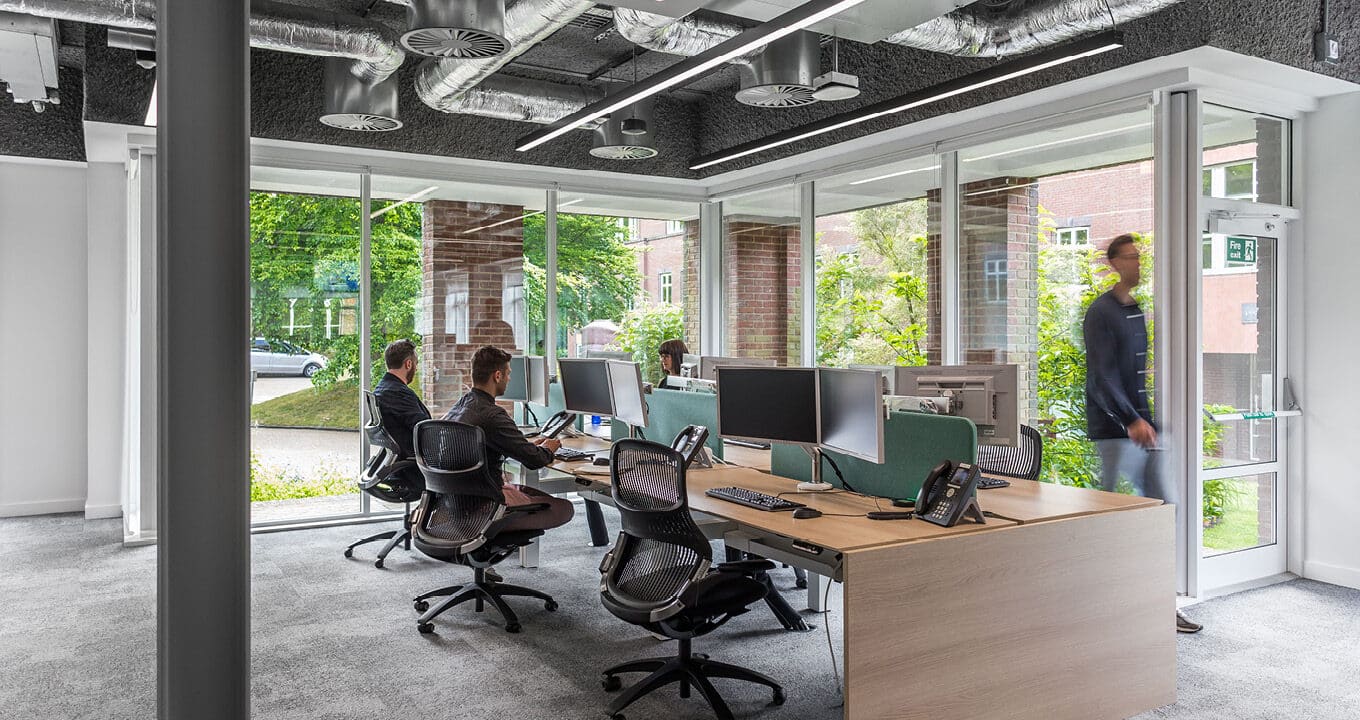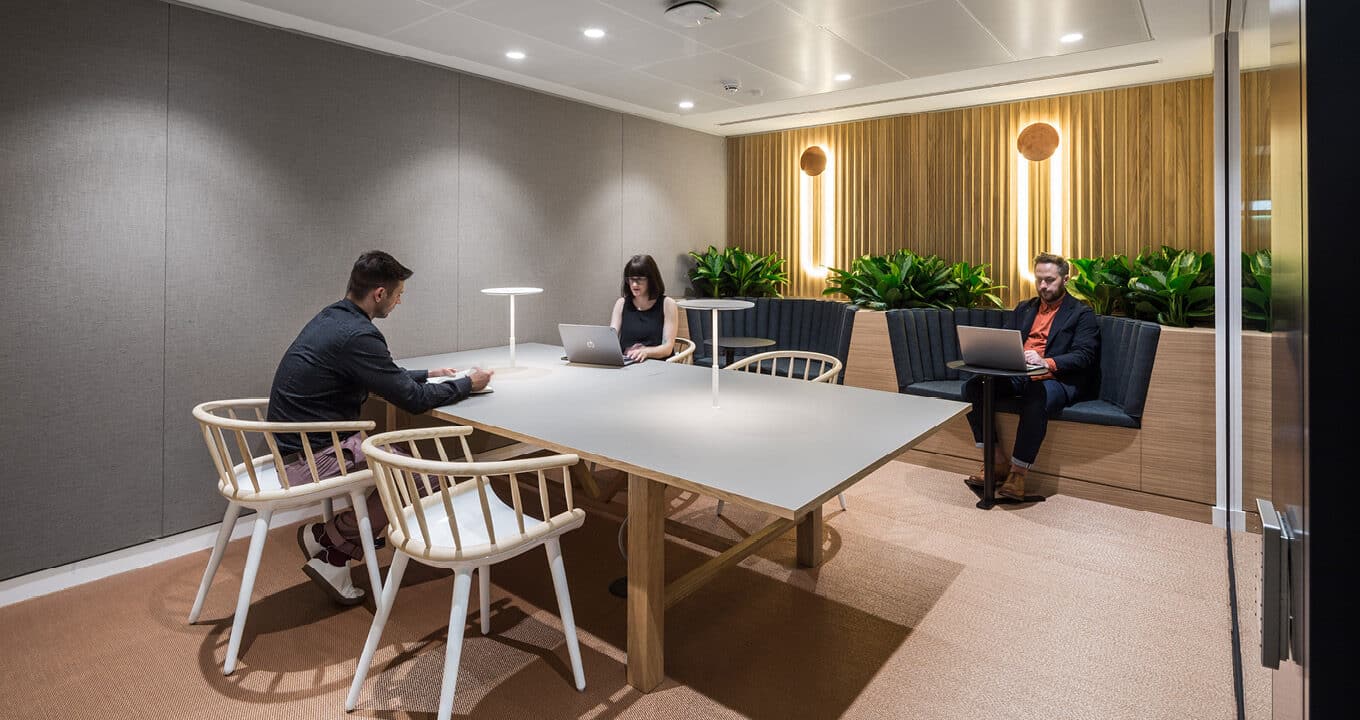This ambitious retrofit project was commissioned to sustain and augment the operations a global investment management client for the next 15+ years.
Totalling 12,000m2 and serving 1,600 staff, the scheme re-fits three workplace buildings which together make up this office campus in the Surrey countryside. Hilson Moran’s engineering enabled newly collaborative spaces – which realise a ‘smarter working’ culture – while maintaining the existing 1,600 desk count and absorbing a previous site, to form a single, modern out-of-town facility. All of this has been delivered within the constraints of the three existing buildings and while preserving in-situ operations throughout.
Architect HLW’s design introduces many small and medium-sized multi-function office spaces and collaboration spaces, while capitalising on the campus’s natural setting to intake plenty of fresh air and natural light, together with Hilson Moran’s enhancements to thermal and acoustic comfort.
All MEP installations are coordinated within the interior architecture; all new mechanical systems fit within the buildings’ existing plant spaces, vertical riser spaces, and horizontal distribution spaces, while some services within the open-plan collaboration areas are exposed as part of the aesthetic. A ‘fan coil’ mechanical ventilation system replaces the prior ‘variable air volume’ perimeter heating system with a much greater spatial efficiency.
Temporary plant was provided to cover for the primary ventilation, heating and cooling plant which had to be taken out of service as part of delivering the first phase. Where ventilation ductwork had to be installed between two phases, but could only be connected at a later stage, we specified temporary ‘volume control dampers’ (VCDs) to be installed at the phasing boundary, to ensure that the system could be commissioned efficiently at full air-volume.
The low-voltage (LV) electrical distribution’s phased delivery was also a challenge; the existing sub-main cables were retained and relocated to serve the new exposed-services installation, but in many instances these sub-mains crossed construction phases. Our team accordingly provided an enabling works package that outlined the required modifications to the LV distribution. Solutions included junction boxes, which were ‘hidden’ within an existing roof void space, that allowed cables to be extended and relocated.
The internal air quality, water quality and overall occupant satisfaction will be continually monitored and analysed as part of Hilson Moran’s ongoing data-driven design R&D, and will inform future design optimisations.







