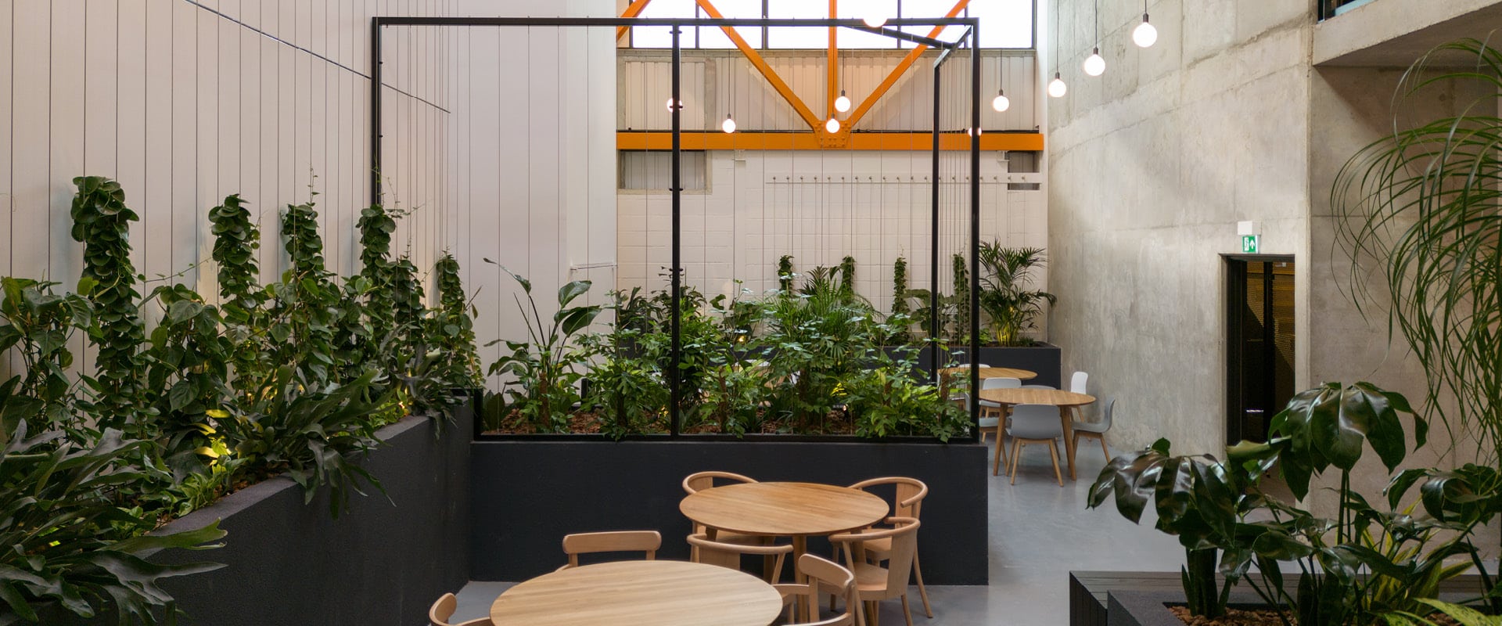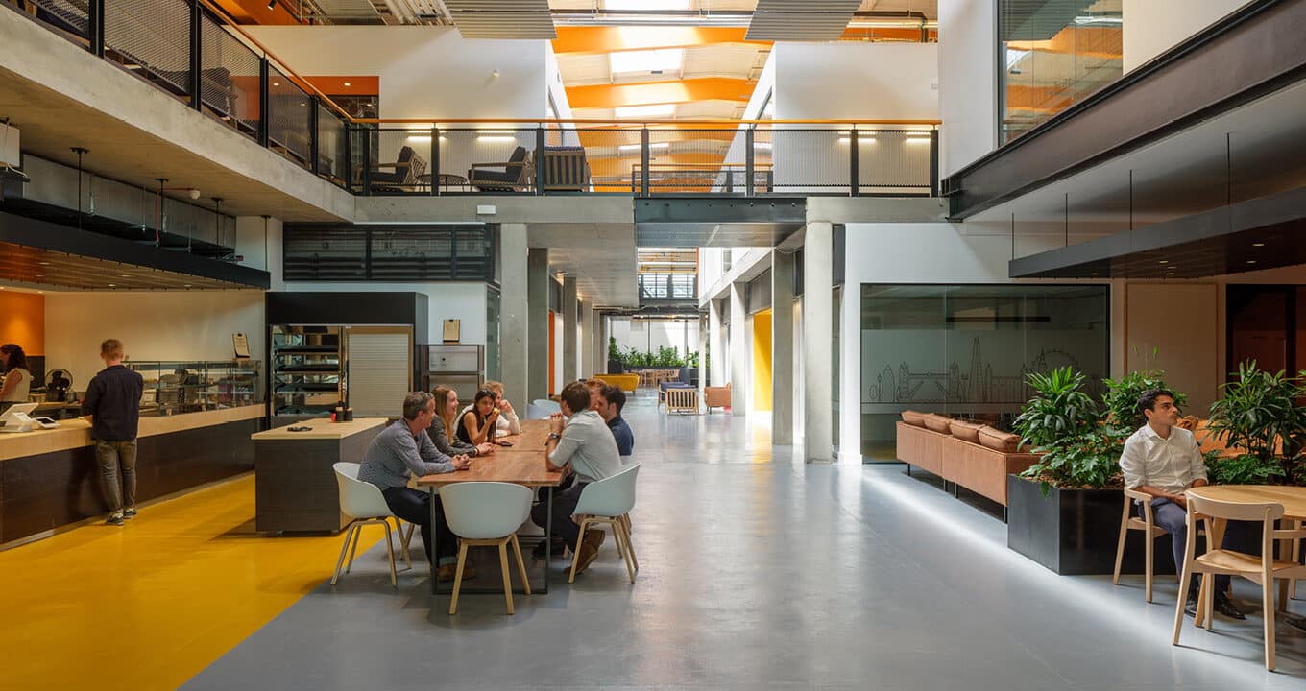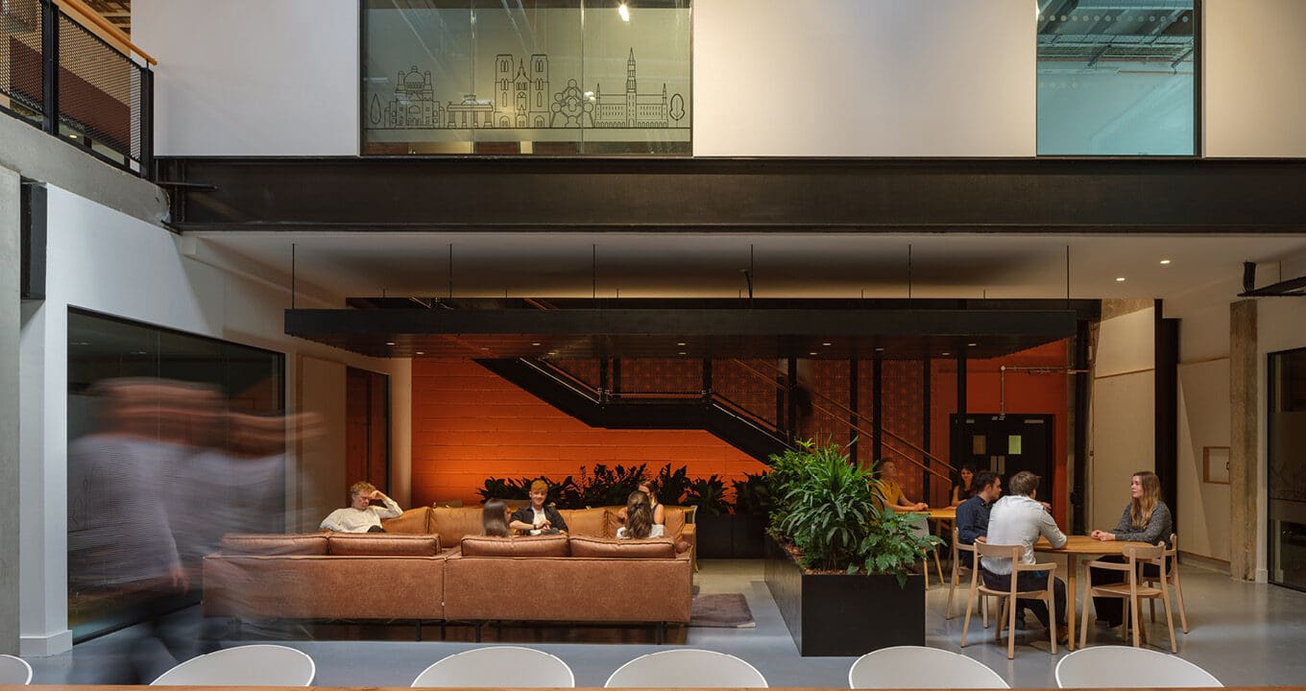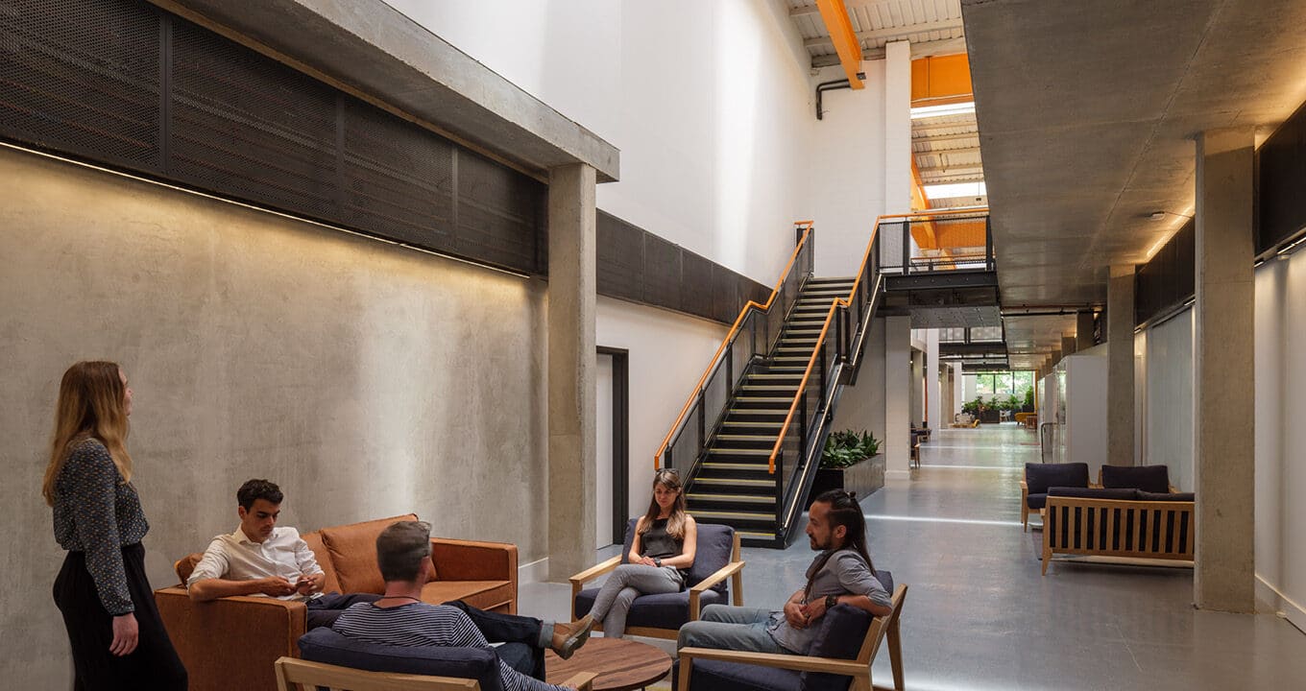The Vision
Our client Kadans Science Partner have transformed a former 1980s warehouse space in Stevenage to create a hub for biomedical start-ups, scale ups and mature companies to collaborate and grow alongside one another. Designed by Owers Warwick Architects, this box-in-box construction creates two indoor ‘streets’ – with spaces for socialising and collaboration – faced by two-storey office and laboratory buildings, with meeting rooms and a café.







