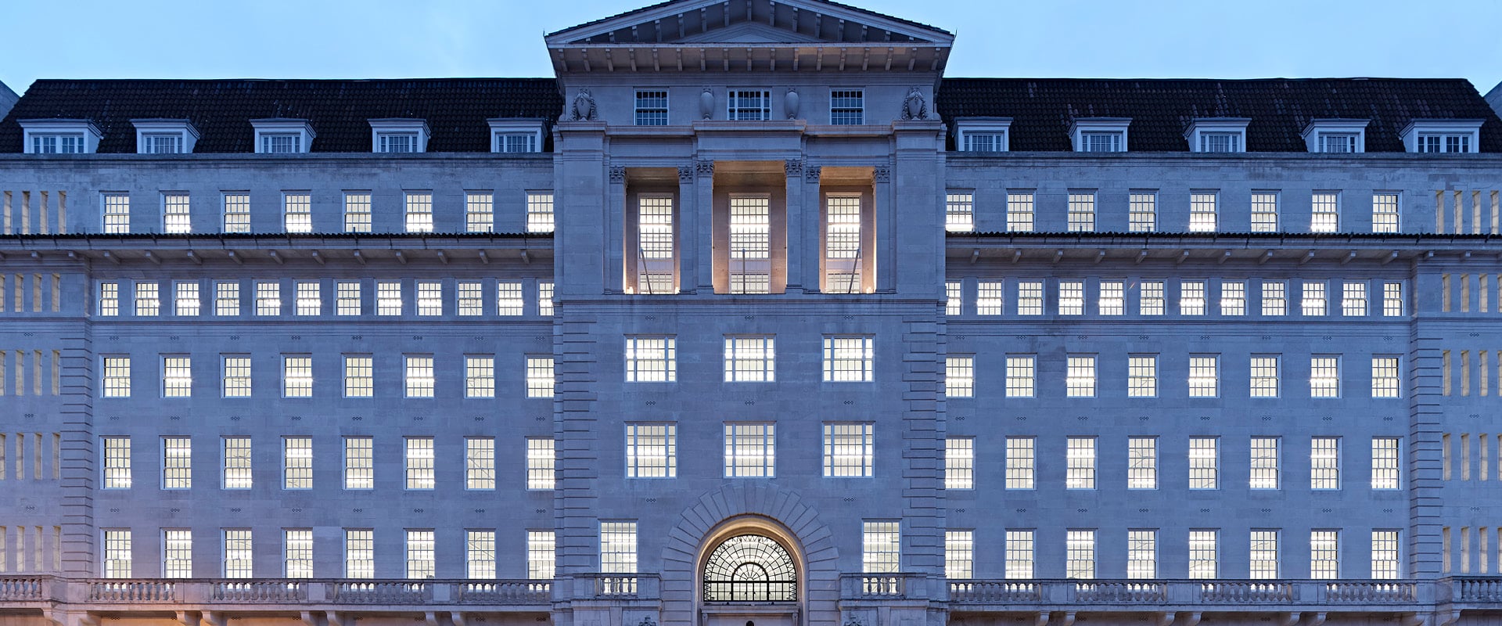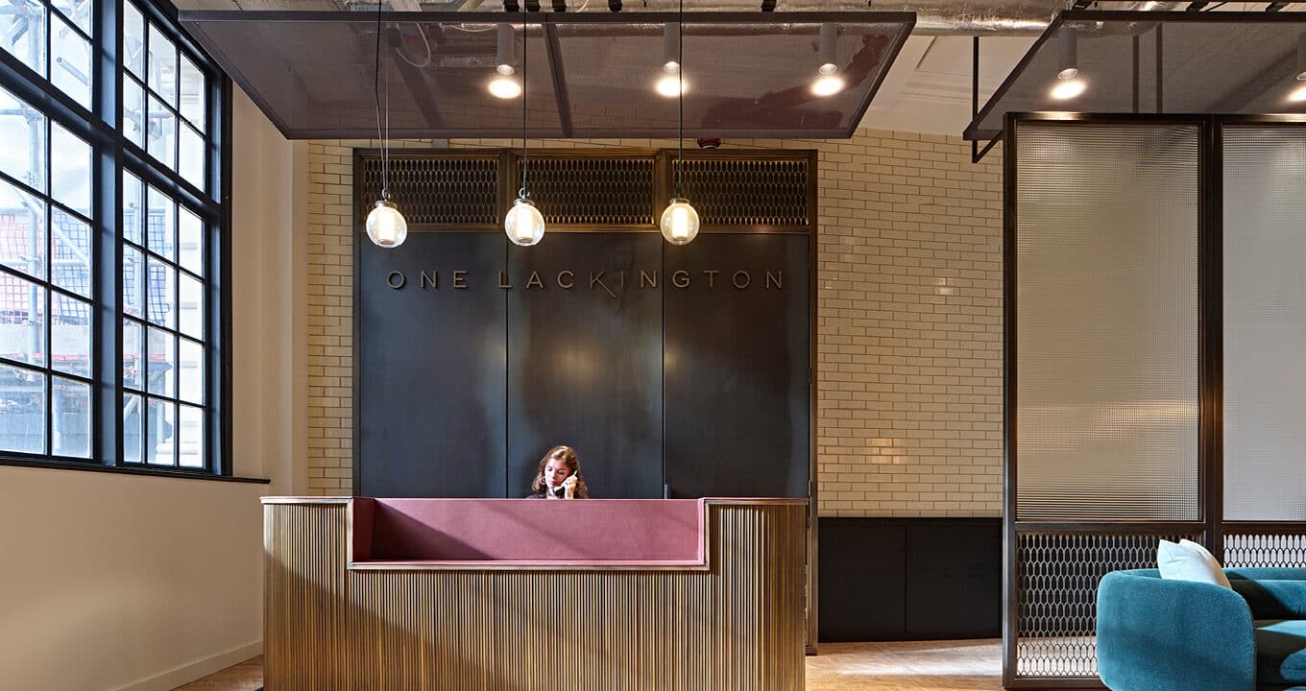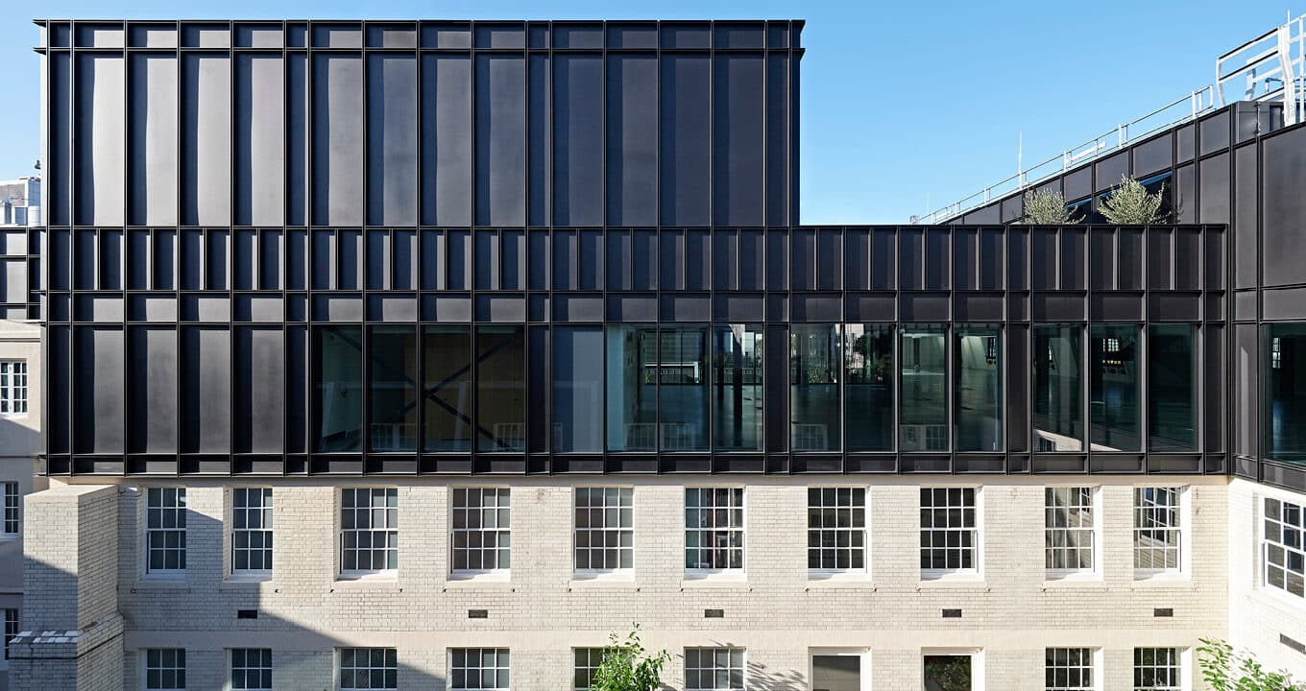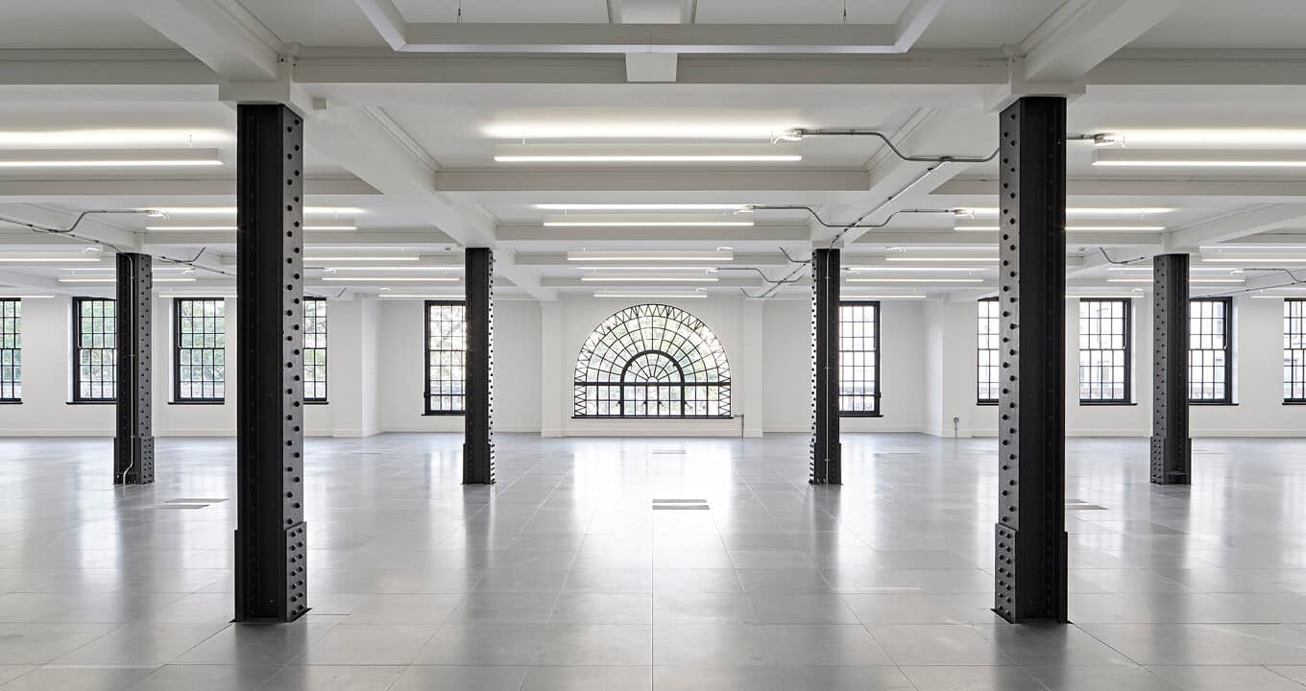Our carbon consultants ensured the client’s sustainability requirements we met, retaining 90% of the original, historic structure and façade and saving 52,000 tonnes of carbon dioxide, compared to a new build. This is equivalent to nearly 30,000 return flights from London to New York. The refurbishment is Net Zero Carbon in Construction, limiting embodied carbon to 147kgCO2e/m2 GIA for the whole building, significantly under the LETI 2030 targets of 350. Residual carbon will be offset and carbon accounting is independently verified.
Revealing newly refurbished ceiling soffits dramatically transformed the building’s office spaces – made possible by utilising the floor void for our chosen air conditioning system, as well as all other building services.
Operational carbon has also seen a dramatic reduction through the installation of energy efficient heat pumps and the provision for photovoltaics on the roof, allowing on-site electricity generation. Hilson Moran developed an operational energy model and recommended a pathway to Net Zero Carbon in Operation.







