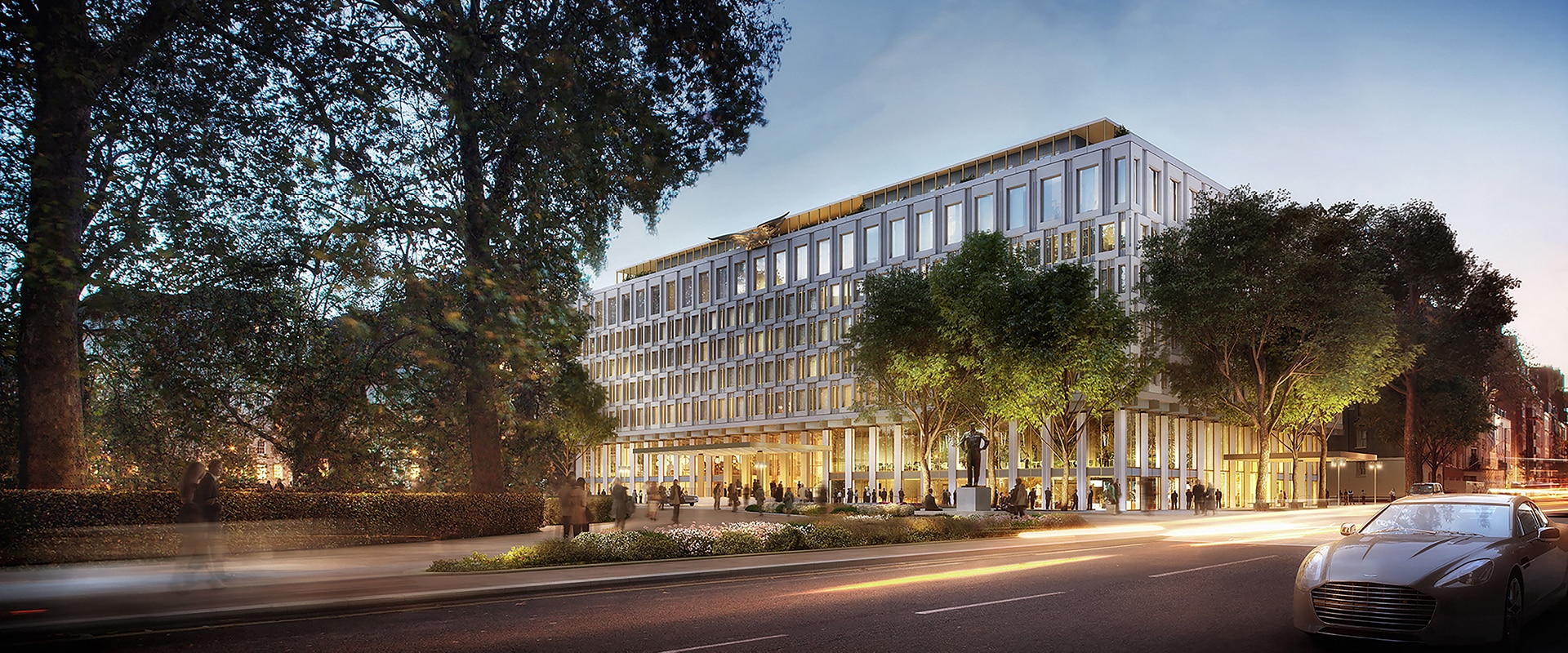Hammerson
ClientQatari Diar
Architect David Chipperfield Architects
Structural EngineerAKT II
CertificationsTargeting BREEAM Outstanding
StatusUnder Construction

Since 2015, Hilson Moran has helped craft the retrofit strategy. Fitting the new services installations within the existing 1960s-built frame and envelope, while at the same time showcasing the preserved fabric, has been paramount; the massive diagrid floor plate in particular has greatly challenged available vertical distribution. All lifts and stairs, plus the newly modern and flexible services installations as are required for a luxury hotel, must now fit within cores significantly smaller than those of a comparable new-build volume.
With many different room types and sizes throughout the lower levels, ranging from bedrooms to ballrooms, Hilson Moran has developed a bespoke air-displacement system that responds rapidly to any fluctuations in occupancy. Floor-mounted terminal units, with low-velocity airflow, focus the conditioning on the lowest-level occupied zones, thus enhancing the overall energy performance while maintaining a consistent occupant comfort.
The client’s requirement to keep all roof areas clear of plant is meanwhile satisfied instead by locating all key mechanical equipment, including all heat rejection, below ground. This is achieved through novel thermal storage solutions, which allow the required heat rejection to be ‘spread out’ beyond just the times of peak demand. Large vessels are used to cool ice to -15 degrees centigrade overnight while demand is low; this ice then pre-cools the water that runs through the building’s cooling systems during the day. Our team has also modelled the retained façade (which is elsewhere replicated to cover the expanded programme), to help define a hybrid ‘old and new’ façade solution that delivers the imperative, modern thermal performance.
Our infrastructure specialists were also brought in, to de-risk and programme the complex utility diversions that enable the basement’s multi-level extension beneath Grosvenor Square. These works include the temporary and permanent relocations of private and UKPN-owned substations, before these facilities become reinstated as part of the expanded basement programme.
Much of the building’s historic fabric is assimilated within its renewed design. The seven-story programme is enlarged and reconfigured, with a deepened basement, new mezzanine amenity levels, infilled upper storeys, and a new rooftop pavilion. The existing, landmark masonry façade, together with some ground-level cruciform columns and the entire first-level diagrid floor plate, are concurrently retained. The surrounding, former embassy site is meanwhile re-landscaped, introducing public permeability.
Hilson Moran’s scope has involved extensive surveys and data-capture, as well as consultation with the many utilities operators. We’re now coordinating with the incoming food-and-beverage providers, to equip all commercial units for the latest dining trends. The team-wide BIM model was handed to the contractor Multiplex, with construction now well underway.

