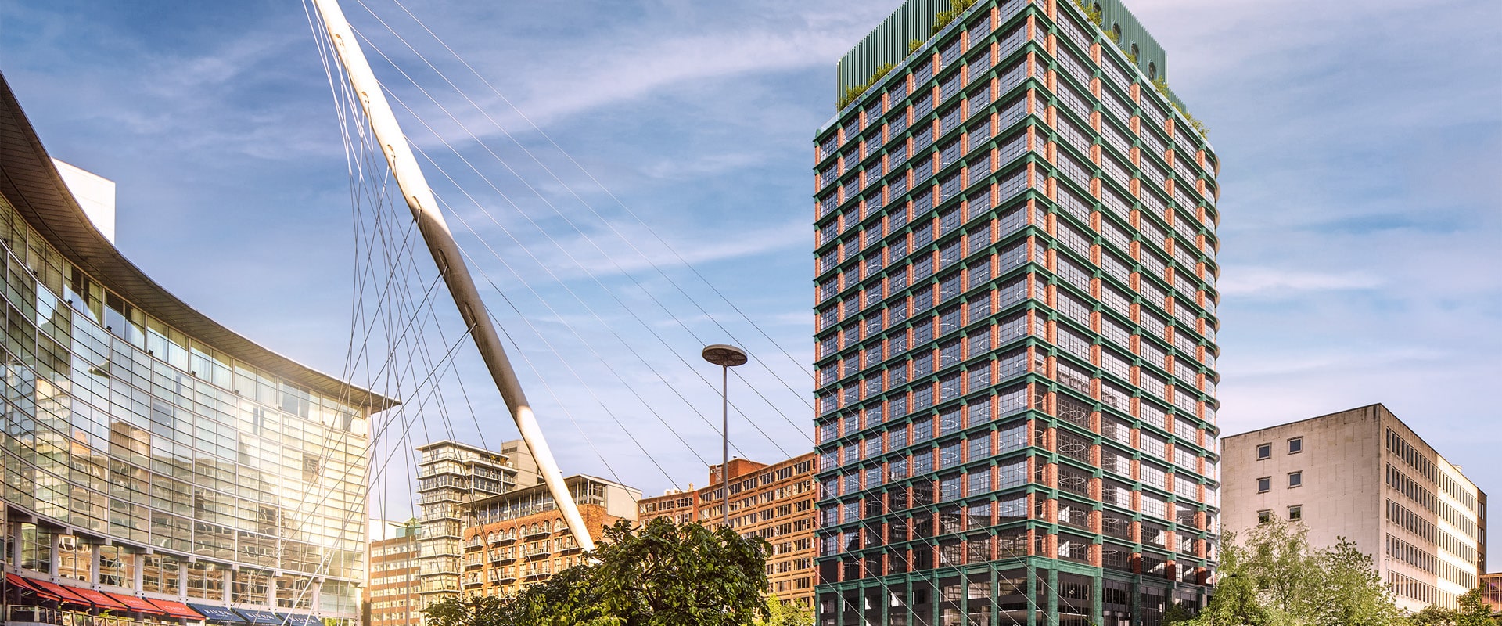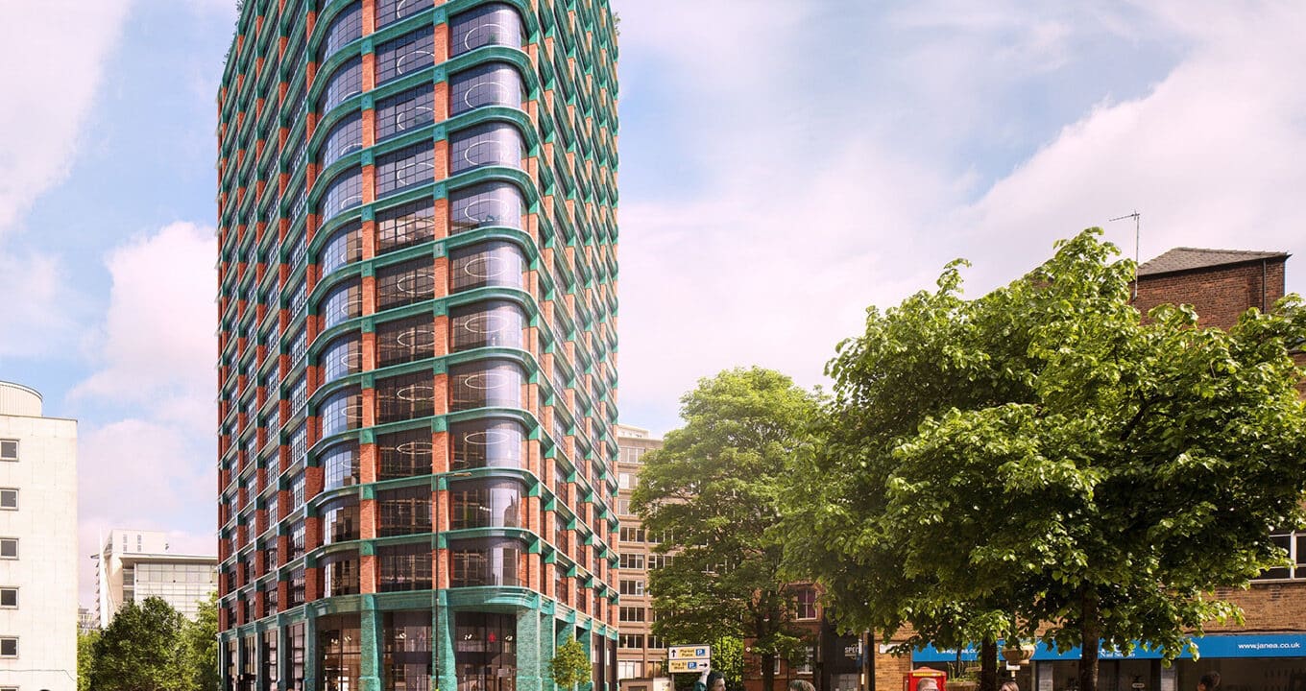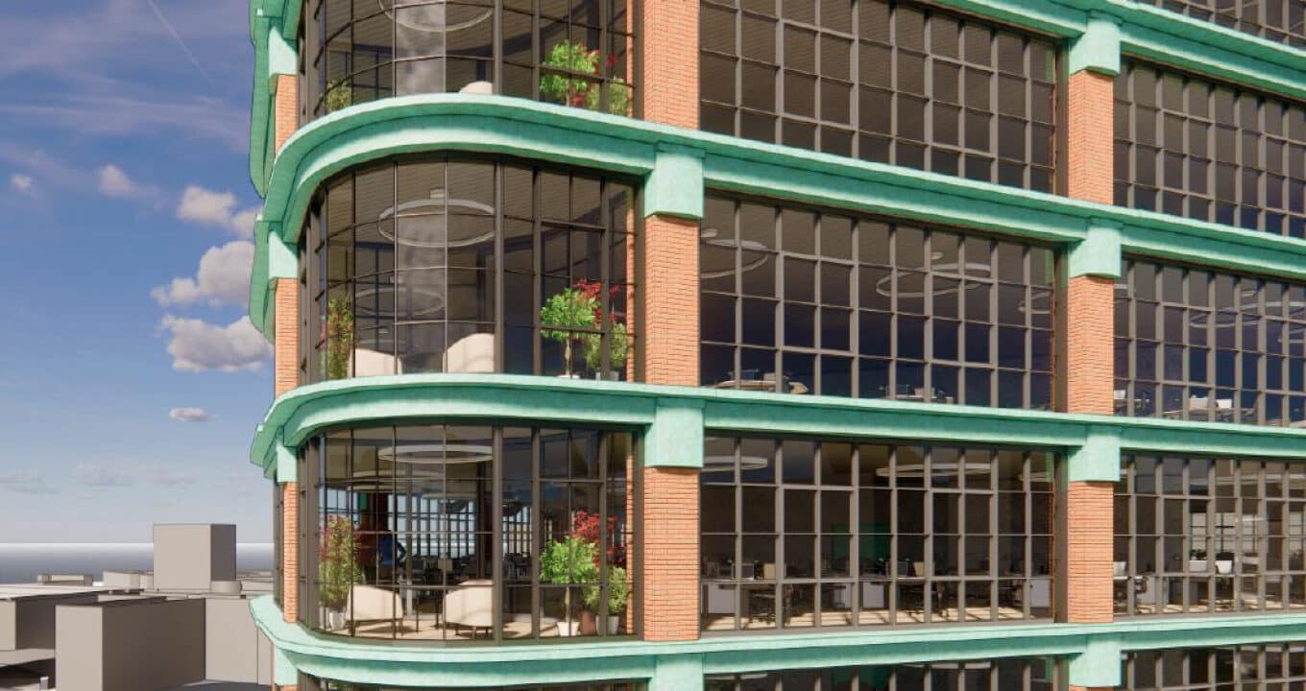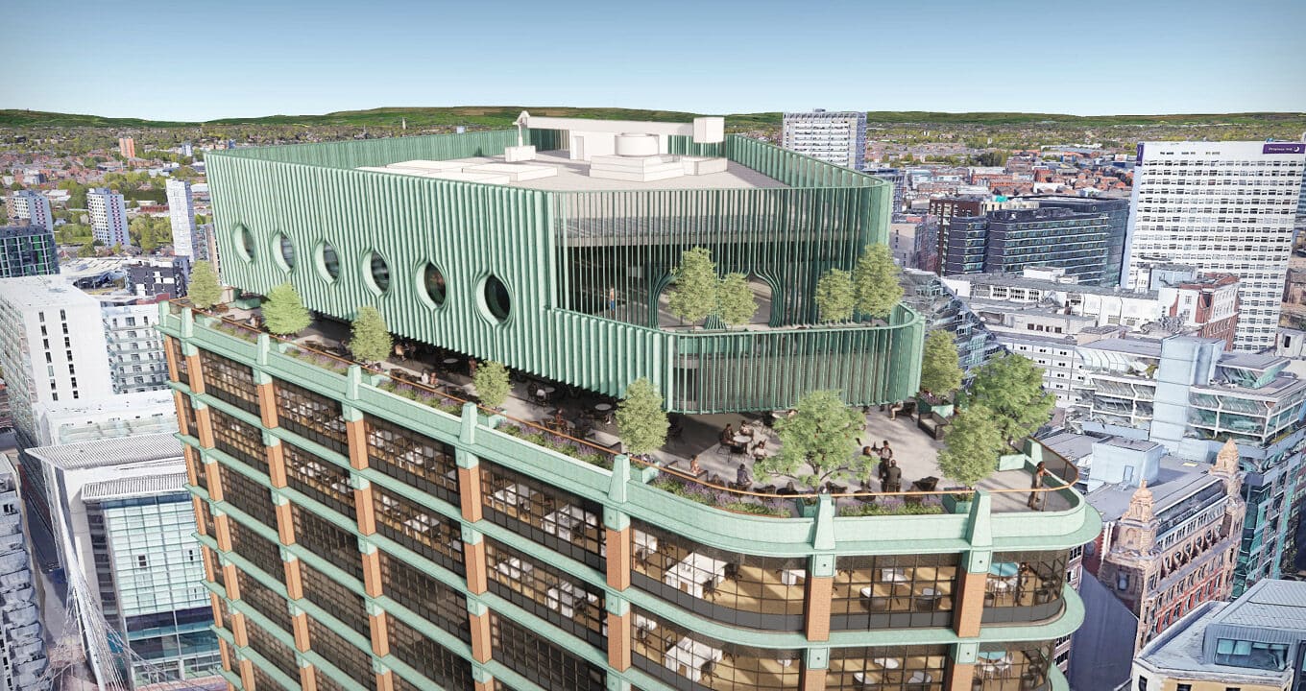Royal Holloway University of London
ClientBruntwood Works
Architect EPR Architects
Structural EngineerCurtins Consulting
Project ManagerRLB
Cost ManagerRLB
Certifications targeting BREEAM New Construction 2018 Excellent Rating, NABERS UK Design for Performance 5.5 star
StatusIn development

We are working alongside a project team that includes RLB and Curtins Consulting to provide design and sustainability consultancy services, supporting the fit out of the main commercial office space to CAT A standard, retail spaces to shell and core spec and enhanced interior design to CAT B in other areas.
Adopting a ‘workplace revolutionised’ ethos, The Alberton focusses on embedding physical and mental wellbeing into daily working lives. Facilities include a fitness-focused lap pool and gym on the 17th floor, flexible event space and a screening room to encourage events and collaborations between tenants.
The publicly accessible ground floor enhances the surrounding public realm, encouraging new connections between Trinity Bridge and St Mary’s Parsonage. Retail and hospitality spaces – including a full-service restaurant, bar and coffee shop – create additional public spaces for meeting and socialising.
On the lower ground floor, a cycle hub complete with showers, changing and vanity areas, lockers and cycle storage helps to promote active commuting.
The Alberton will operate at net zero carbon and is targeting BREEAM New Construction 2018 Excellent Rating alongside NABERS UK Design for Performance Agreement 5.5 star
Our sustainability experts have designed a pioneering low energy ambient loop, that circulates around the building to help balance The Alberton’s internal temperature across different use zones – and even utilises the lap pool as a heat sink in order that heat rejected by cooling systems elsewhere in the building is reused. Due to being held at an ambient temperature of 25 degrees, the loop’s 250mm diameter pipe doesn’t need insulation and roof mounted heat pumps top up the ambient loop to meet the building net heating or cooling requirements.
Water use is further minimised by utilising the periodic backwashing of the lap pool and vitality pool water – required for cleaning – to be captured and used to serve the WC systems in the building.
The Alberton is set to launch in early 2025.
Photo Credit: Bruntwood, Our Studio






