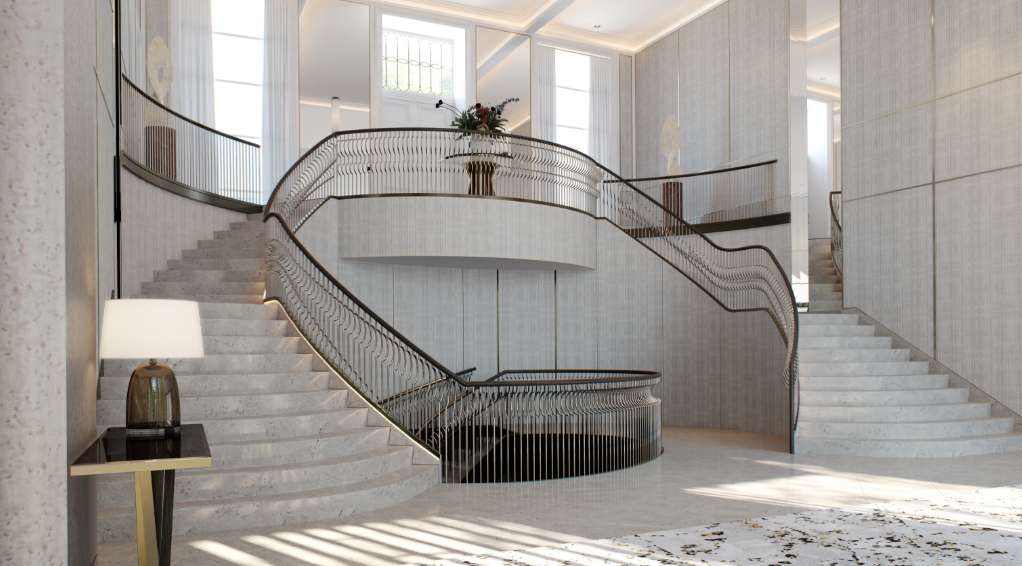The vision
Dramatically refurbish an art deco building in London’s Finsbury Square to reveal a flexible 21st-century workplace that sets new standards for sustainable design.
Client:CIT Group
Architect:POP London
Project Manager:AECOM
Structural engineer:AKT II
Scope: Shell and core, D1 space, and apartment fit-out
Accreditations:BREEAM, Well, Nabers
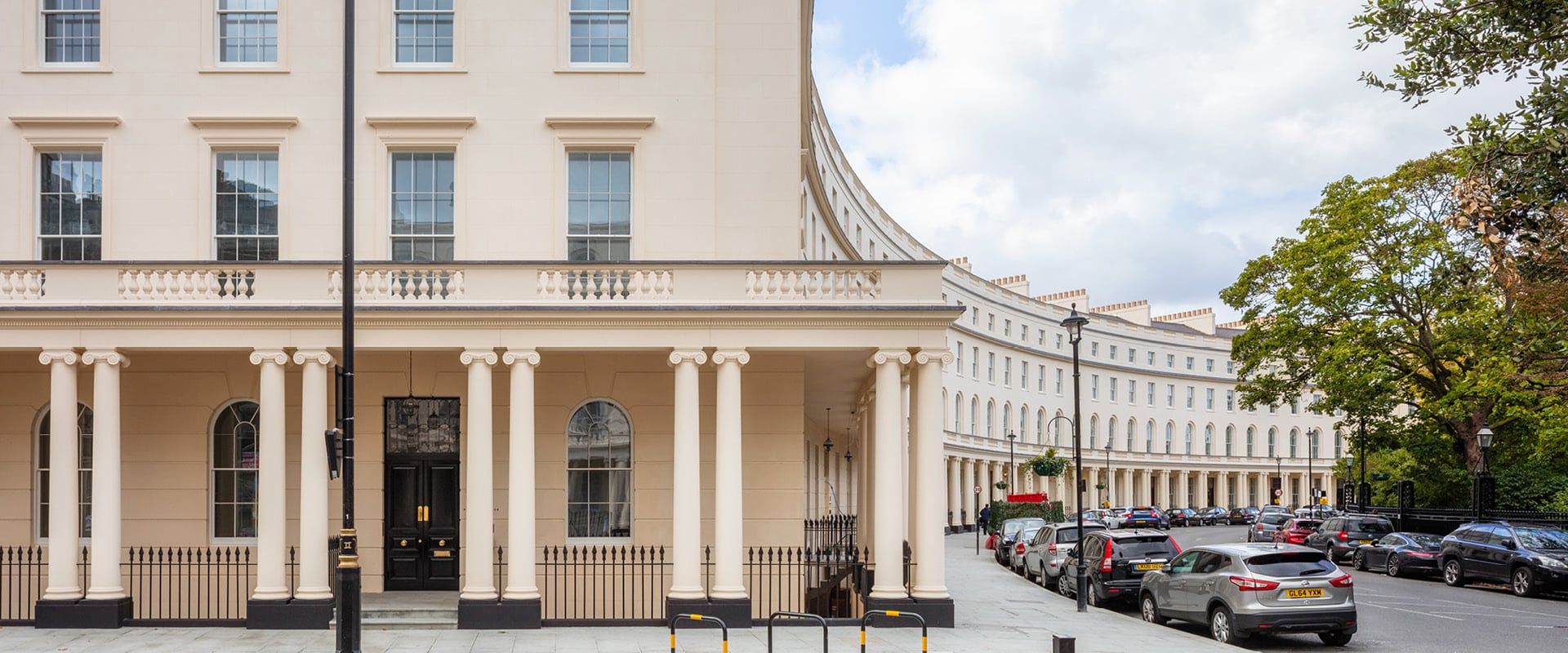
Dramatically refurbish an art deco building in London’s Finsbury Square to reveal a flexible 21st-century workplace that sets new standards for sustainable design.
Our designs helped to realise our client’s vision to retain 90% of the original structure.
Brookfield initially appointed us to perform refurbishment feasibility assessments. But we were retained throughout the detailed design stage and through to completion.
The initial challenge was to separate two buildings previously combined by a single tenant, Bloomberg.
The design of the building was complex – a ‘3D puzzle’ with floors topping out at different levels. This led our M&E team to design four separate plant rooms to feed the building with air at eight different riser locations.
Thinking commercially, we located these plant rooms at rooftop level. This meant that the lower ground floor could be included as office space, freeing up over 15,000 square feet of lettable area for our client.
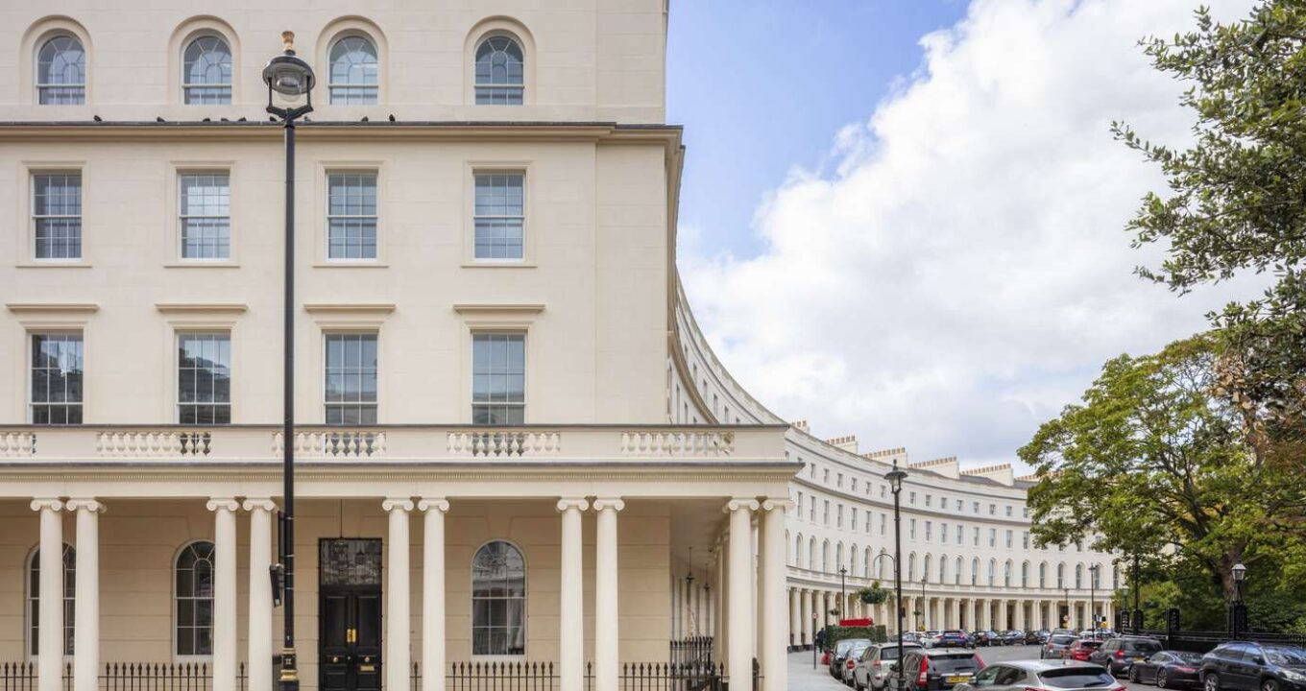
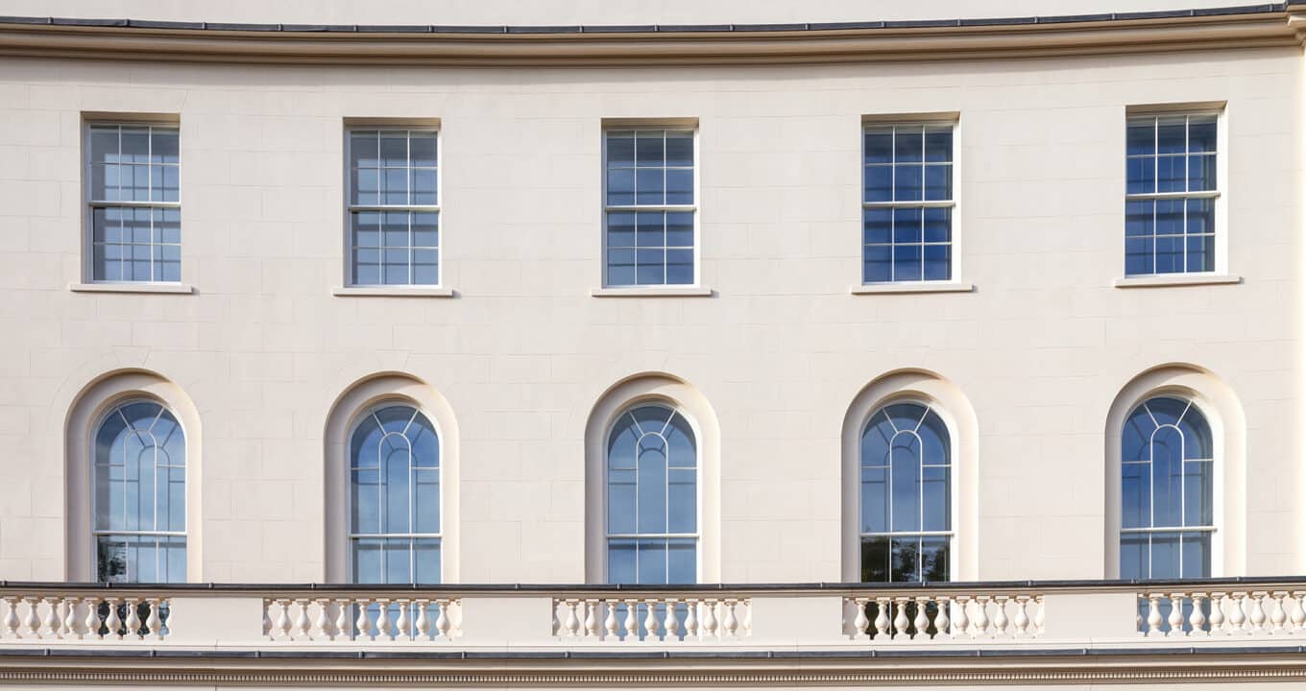
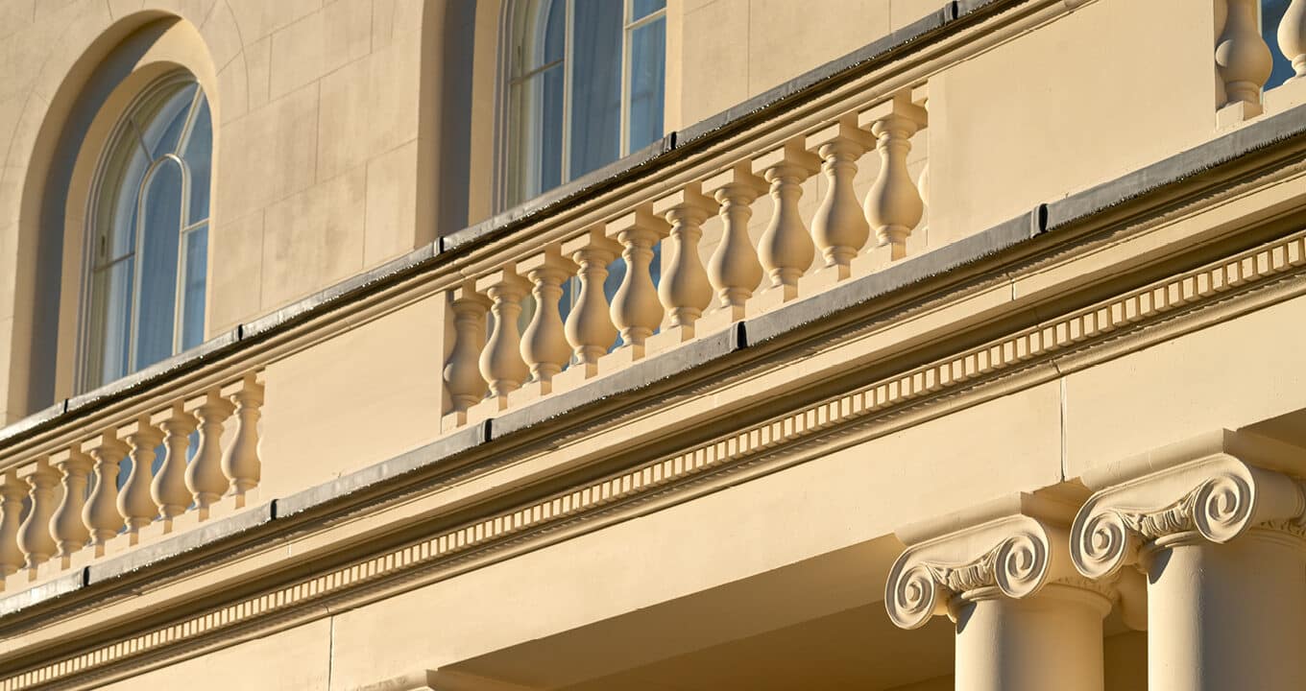
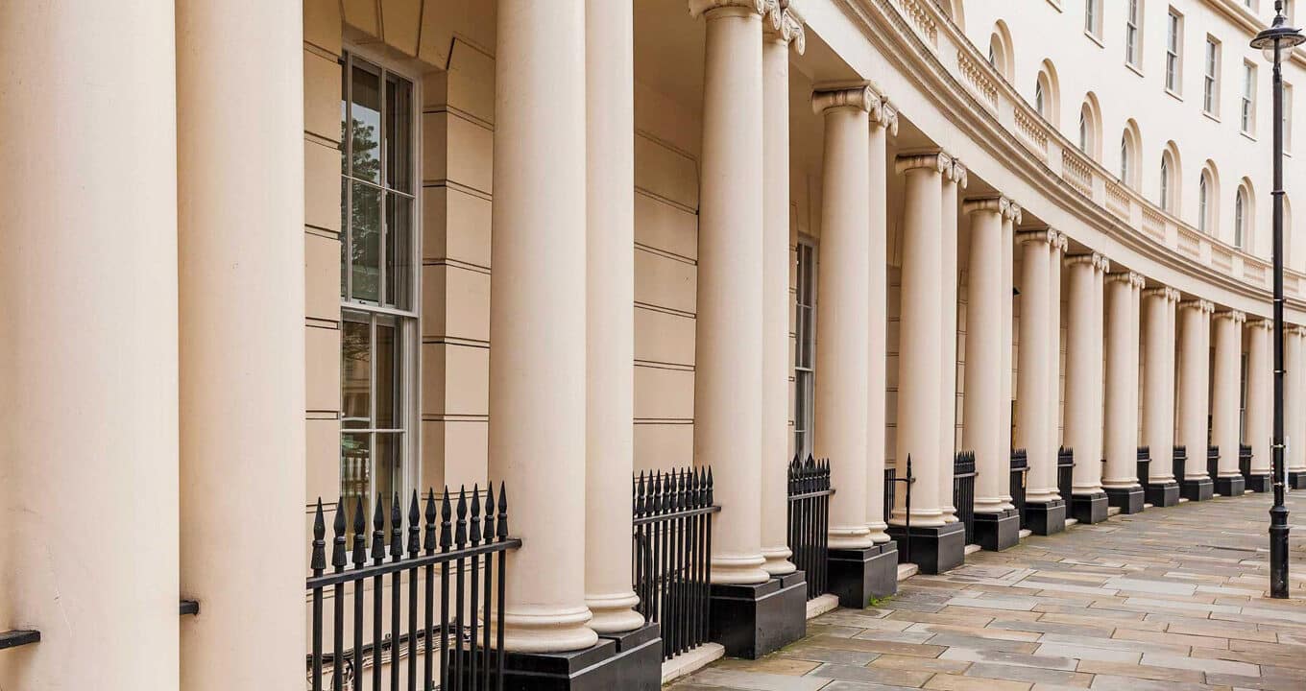


Our work on natural ventilation alongside external courtyard and terrace spaces created over 10,000 square feet of biodiverse exterior areas. It’s a piece of work that distinctly boosts tenant wellbeing.
And our vertical transportation team ensured the integration of five additional lifts in one brand new core and the replacement of two existing lifts. This allows the development to meet modern standards and promotes a seamless flow of people throughout the building.
Our carbon consultants ensured we met the client’s sustainability requirements by retaining 90% of the original, historic structure. This saved 52,000 tonnes of carbon dioxide compared to a new build. This is equivalent to 57,778 flights between London and New York.
Operational carbon has also hugely decreased thanks to the installation of all-electric heat pumps. These pumps provide heat for the office spaces. And the photovoltaic system on the roof means electricity is generated on-site.


