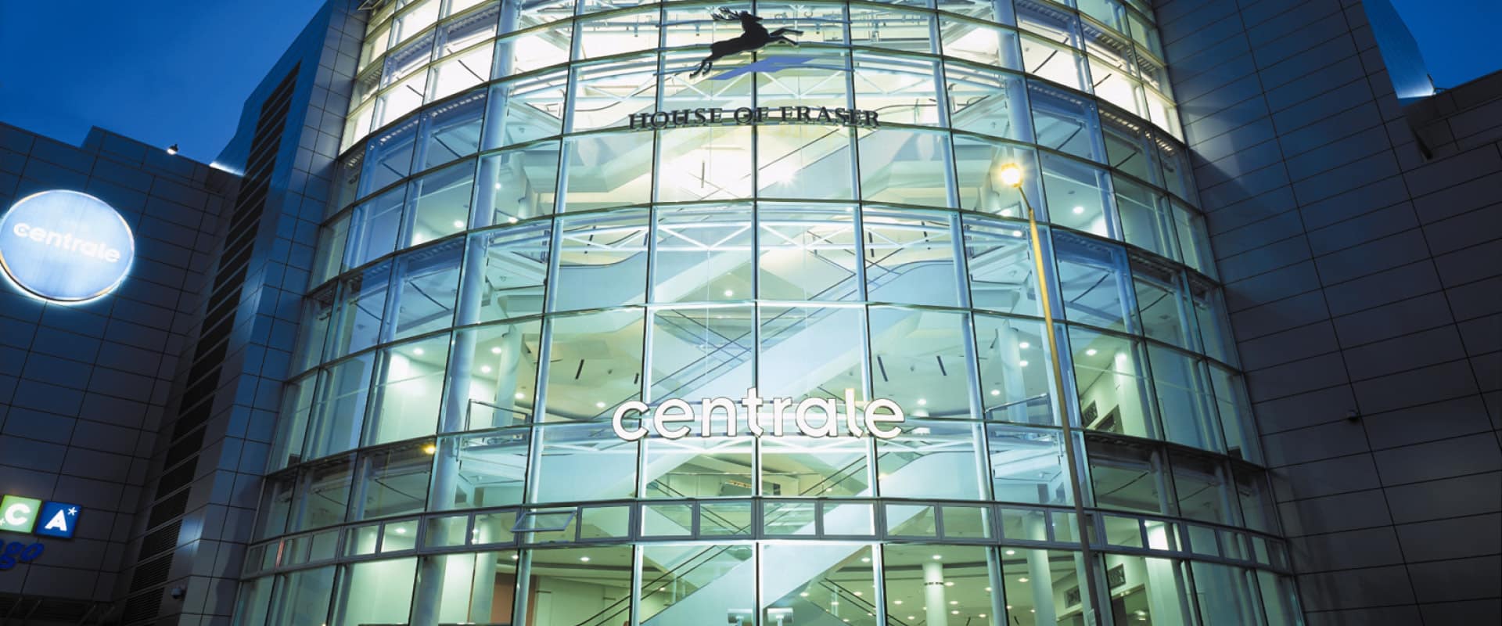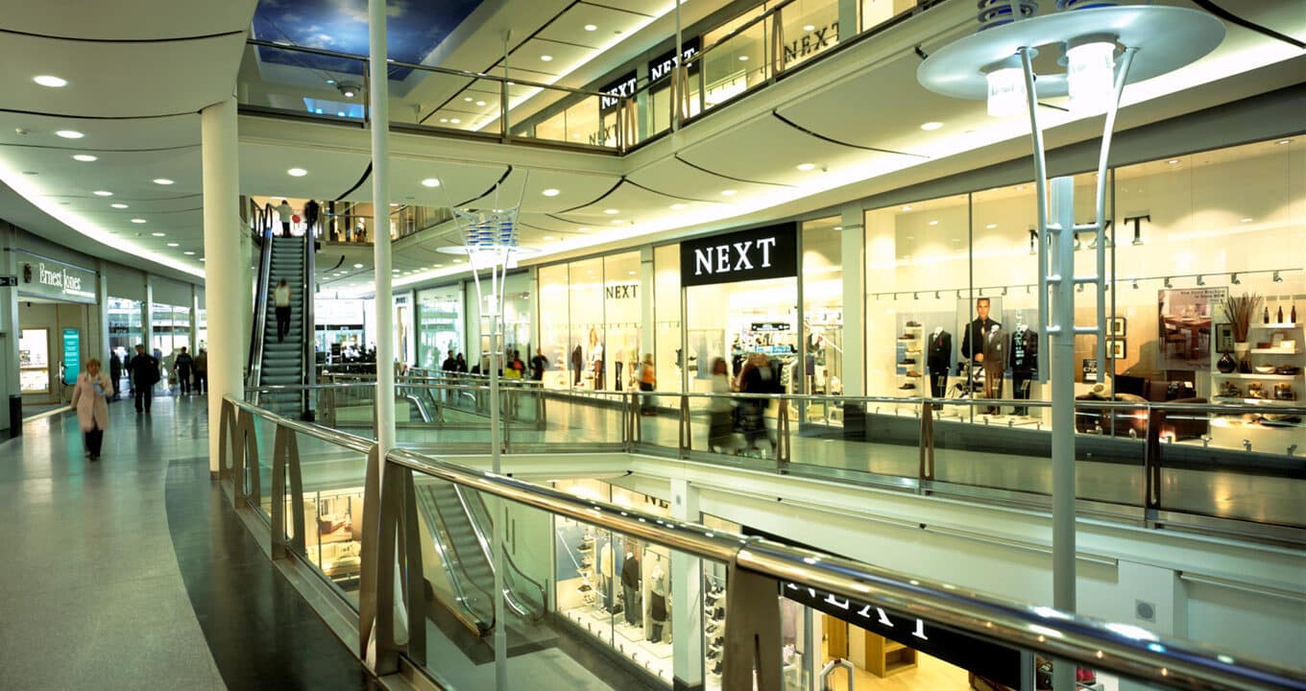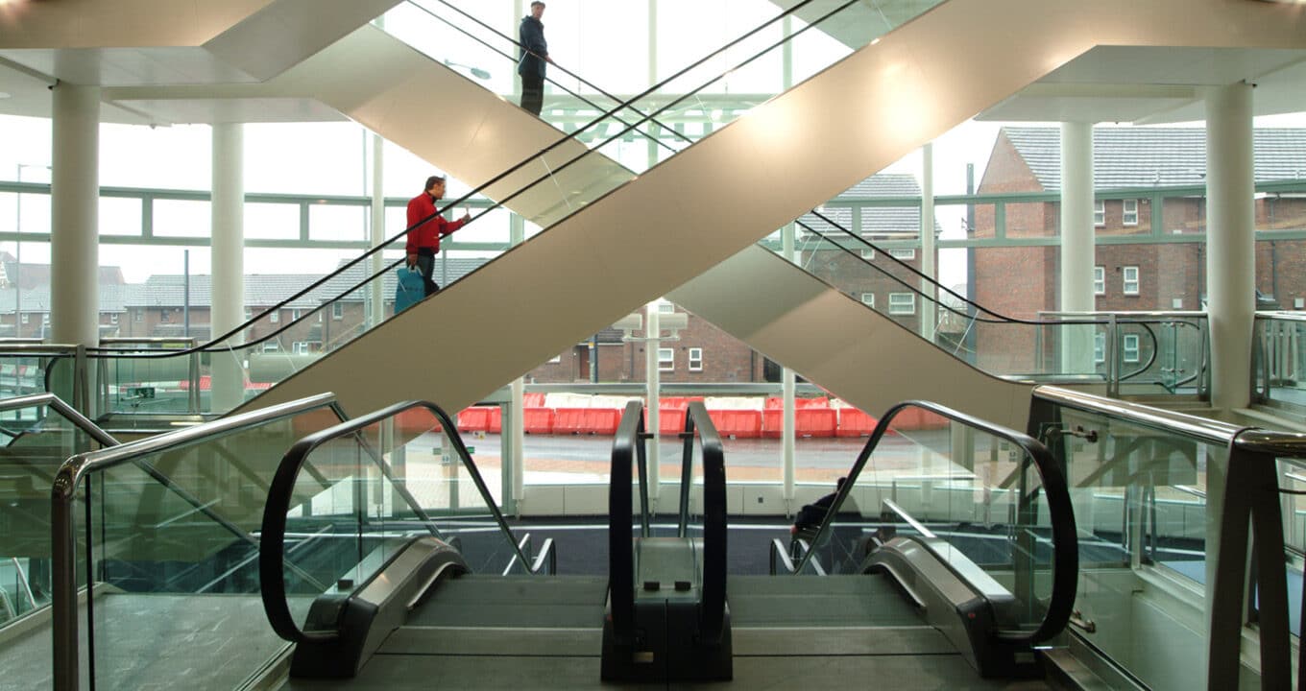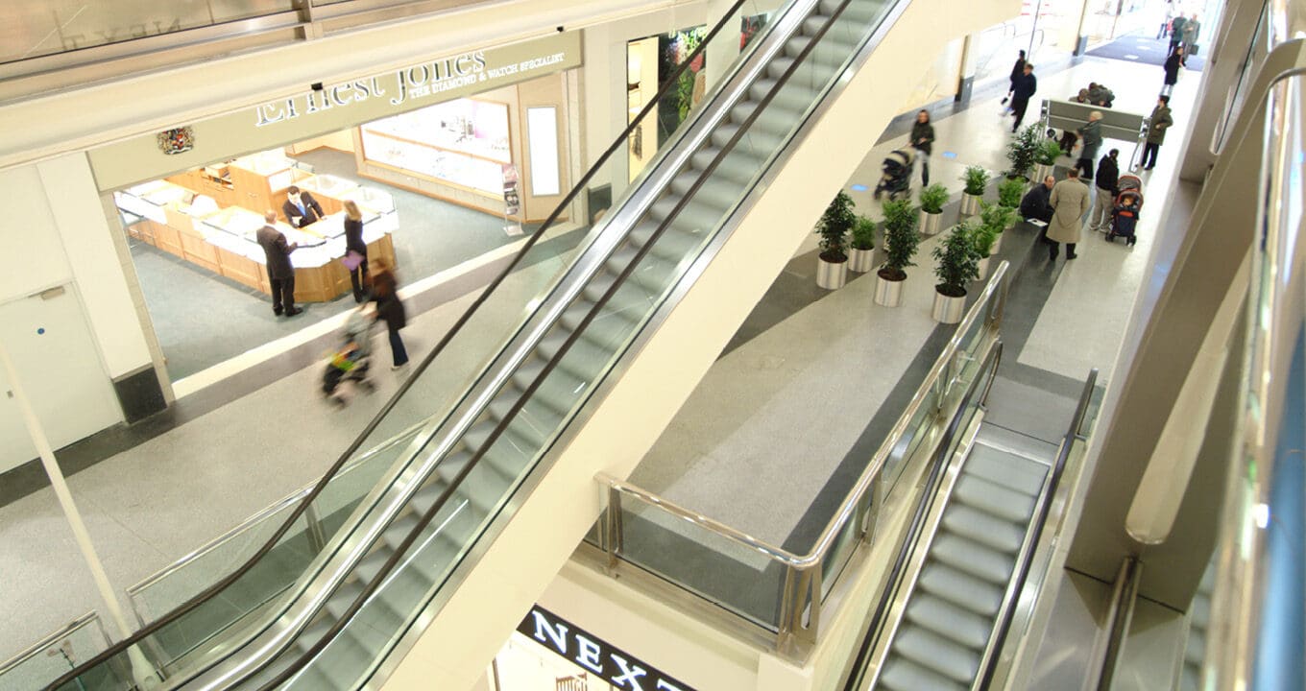Croydon Centrale is an 80,600 sq m shopping centre in South London and comprises three floors of retail space for large, medium and small traders, and two and a half levels of parking for 950 cars.
Following acquisition of the site by Hammersons, the project involved the design of numerous of internal improvements to the centre which included improved circulation and access to natural light along with extensive reconfiguration of the retail units and the addition of new leisure and dining space.







