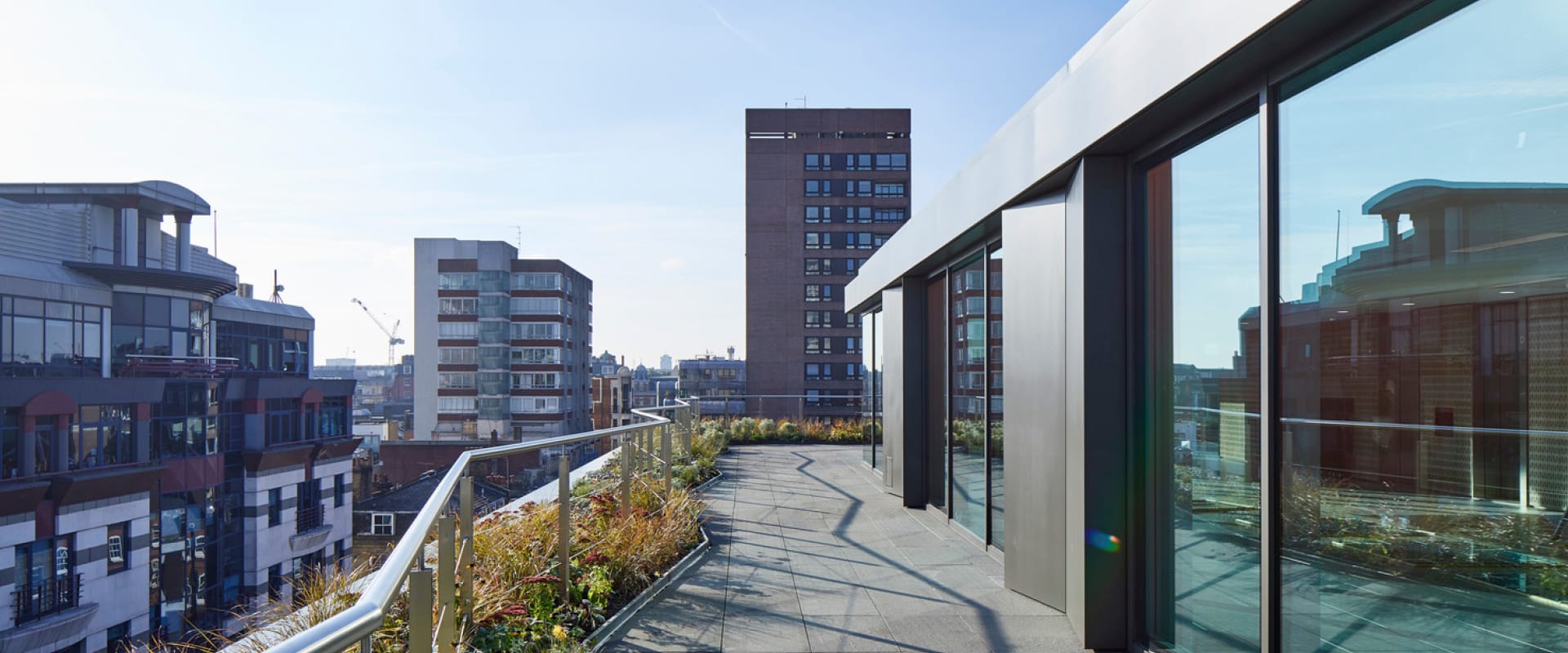30 Broadwick Street is a new, exemplary sustainable 120,000 sq ft building providing contemporary office, restaurant and retail space in the heart of Soho. Designed by Emrys Architects, 30 Broadwick Street evolved from an extensive refurbishment to a full new-build BREEAM Excellent design.
We initially worked with the client, Great Portland Estates plc, and the design team to secure planning consent from Westminster City Council for the redevelopment of the site. This included demolition of the existing buildings at 26-34 Broadwick Street and 10 Livonia Street. We went on to provide a highly flexible inter-disciplinary design service during the detailed design and construction phases, with the project successfully completing early in 2017.
We conducted a series of space planning exercises for each floor, demonstrating the possible configurations at agreed densities – from open plan high density layouts (such as those for media or tech operators) to low density cellularised layouts more typical of financial tenants. These studies were used to inform the CAT A ceiling design, ensuring that 30 Broadwick will be able to respond flexibly to a range of different tenant uses over time.
The final development targeted exceptionally high standards of performance in relation to energy and sustainability, achieving BREEAM ‘Excellent’ and EPC ‘A’ ratings with 55% savings in CO2 emissions; 20% beyond Westminster City Council’s target.
We used specialised software to optimise the development’s façade, helping to limit thermal gain while maintaining good light levels internally through high performance solar control glazing – ultimately boosting wellbeing for building occupants. The façade also integrated a series of detailed pleat forms and geometric stone panels by artist Sasha Holzer, drawing inspiration from the local fashion industry.
A beautifully planted roof terrace was included; contributing to biodiversity and ecology; and introducing species with strong smells to improve occupant sensory experience and wellbeing. We also introduced four house sparrow boxes and two black redstart boxes on relevant aspects of the building to protect and house native species.




