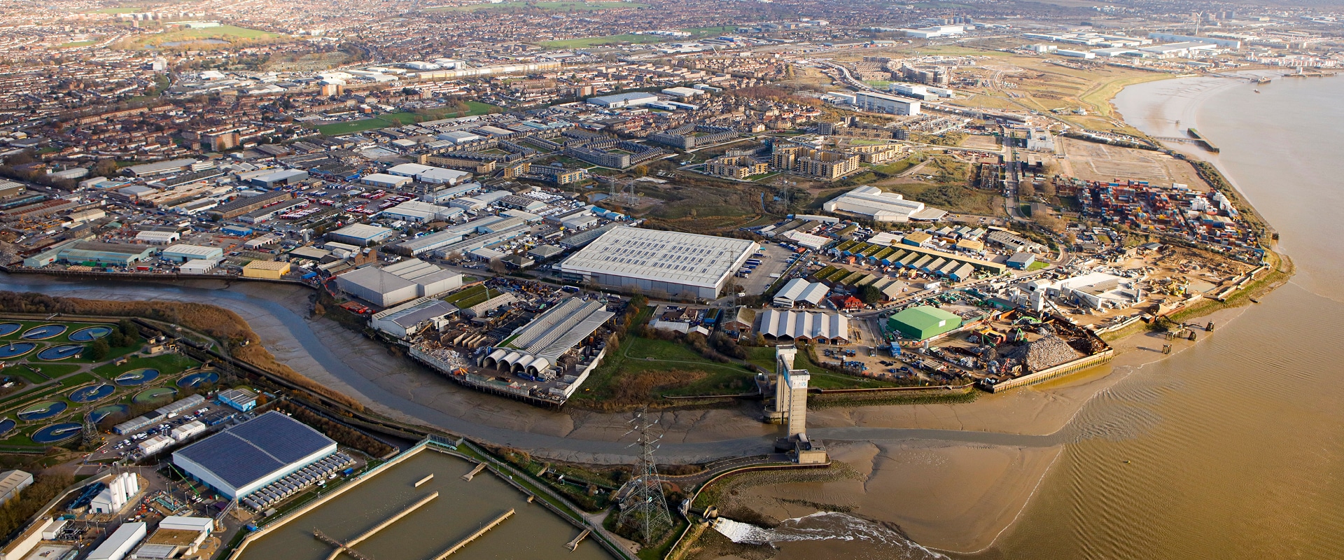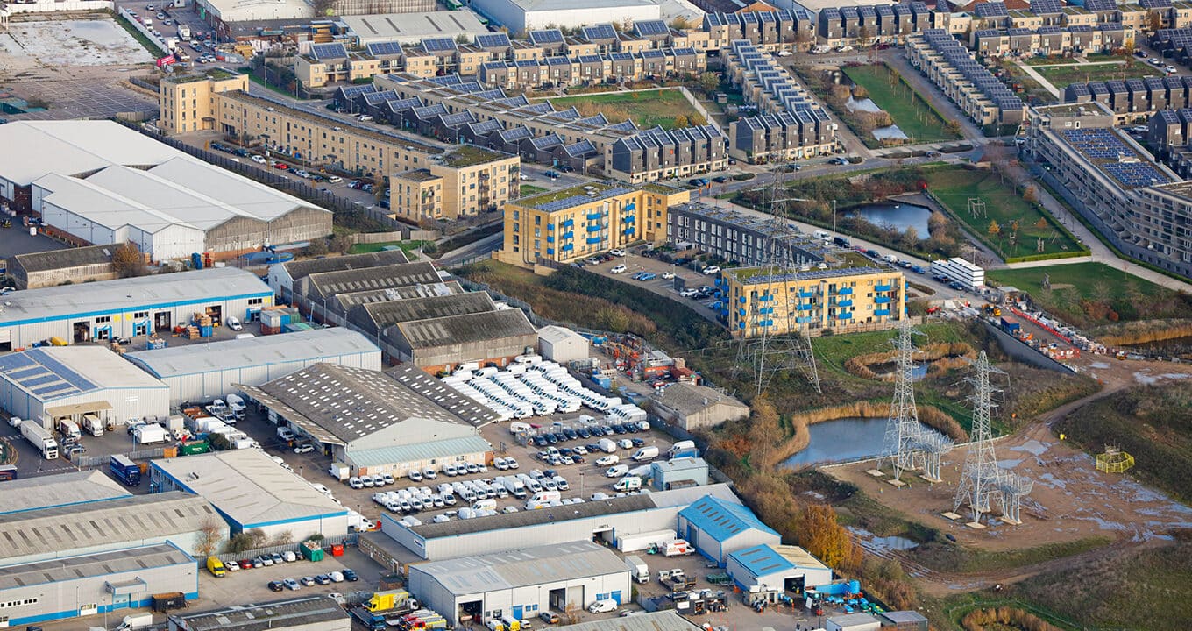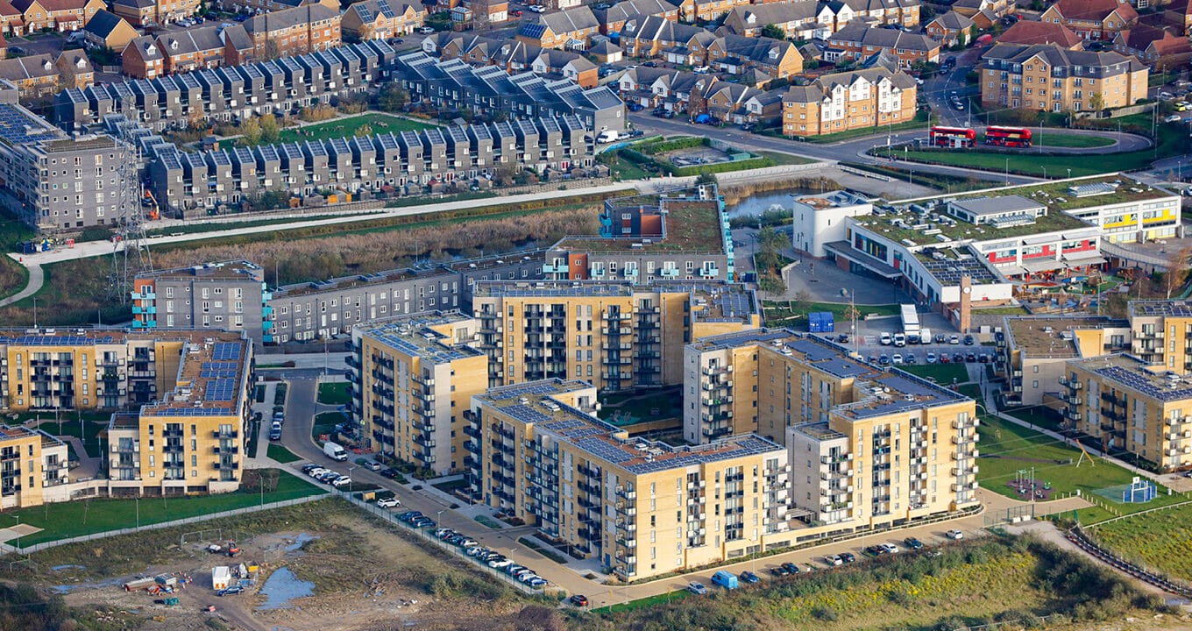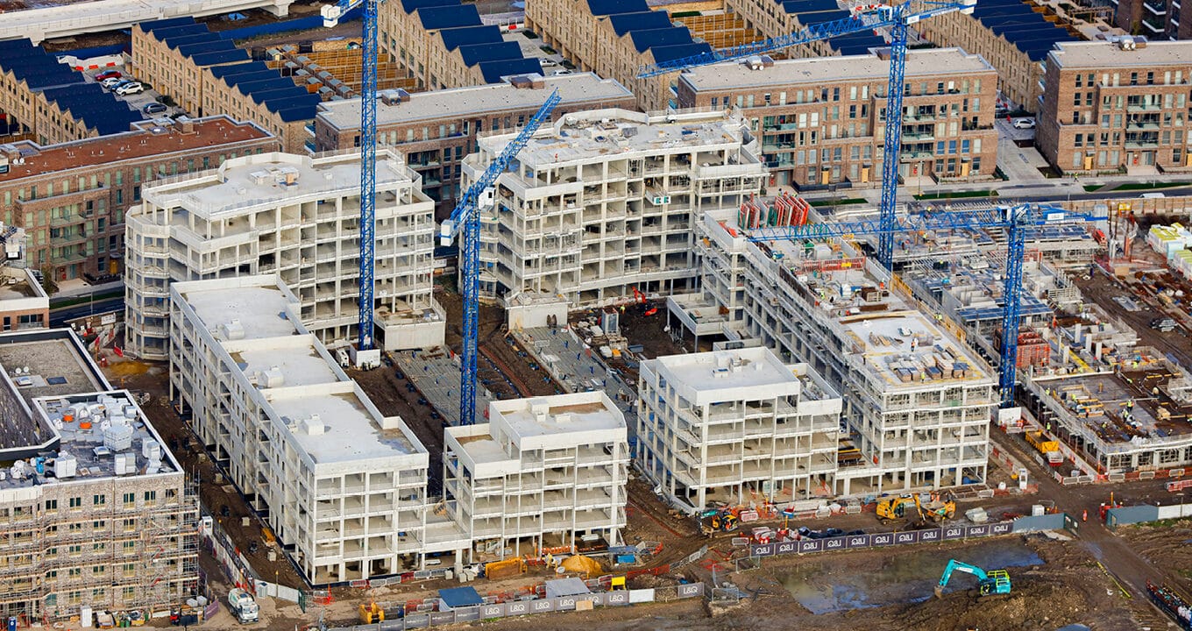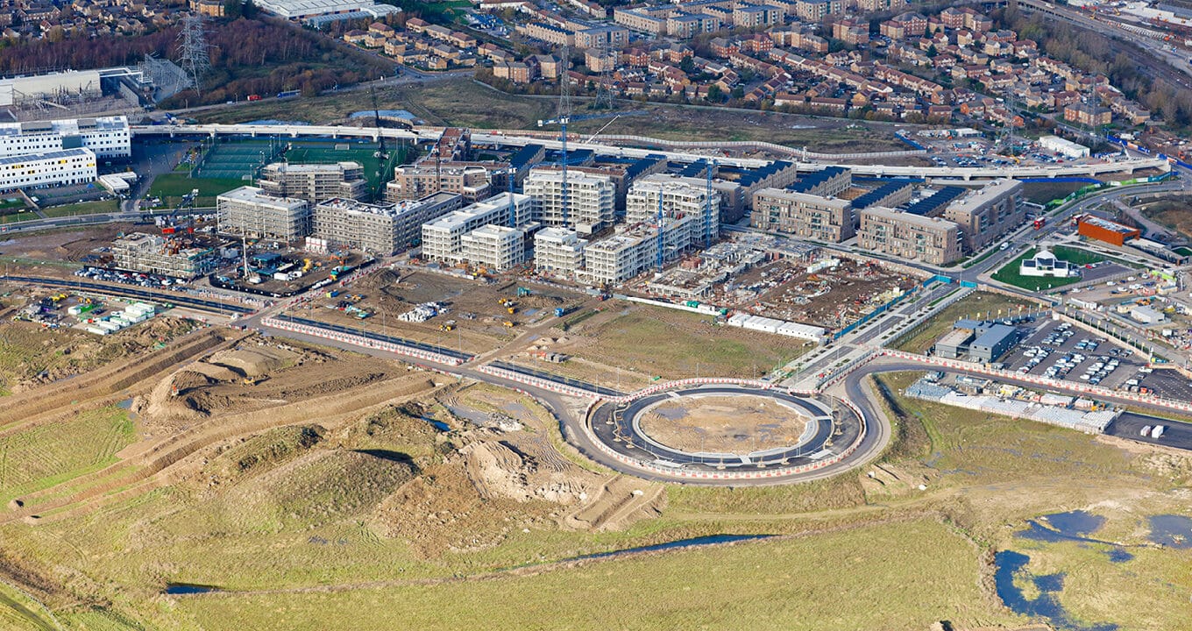Located on the site of the former Barking Power Station (a 180 hectare brownfield site with 2km of river frontage), this development is one of the UK’s largest urban regeneration projects and includes a £263million rail extension within its boundary. The masterplan aims to provide over 10,000 new residential homes (Stages 2, 3 and 4 contain 9,484 new homes, a new District Centre, new Neighbourhood Centres, a Port Quarter, leisure facilities, shops and restaurants; effectively 65,000 m2 of commercial space). The whole development will transform a former industrial part of east London and shift the centre of London eastwards.
Hilson Moran’s specialist utilities team (Infrastructure Services) has undertaken a number of discrete workstreams all relating to utilities and energy infrastructure.
Initially – and innovatively – Hilson Moran was initially asked to develop a temporary power and water strategy in order to limit the expenditure on new connections to the existing network, and limit the need to secure additional off-site power given the need to provide temporary power to;
- Multiple site offices
- Multiple welfare facilities
- Marketing suites
- Multiple concrete silos and tower crane hubs
Hilson Moran therefore developed a temporary services strategy – both schematically and spatially – so that the whole of the temporary works (particularly the actual building supplies – silos and cranes) could roll north to south and east to west through the site over an initial 5 year and then 15-year build programme. This work was undertaken wholly in conjunction with BRL and their groundworks / temporary works contractors, and taken to the utility undertakers for modification and approval as required. A 2nd iteration of this strategy has just been completed by Hilson Moran and BRL.
Hilson Moran next developed the Utilities Planning Statement in support of the Primary Infrastructure Reserved Matters planning application: This Statement provided details of all the likely alterations to existing utilities infrastructure; and more strategically it provided detail (with evidence from utility undertakers) of the proposed strategy for providing water, heat, power and voice-data-video services to 9,484 new residential dwellings plus associated district and neighbourhood centres, including all public realm.
This Planning Statement also included water and power services for critical infrastructure including – for example – vacuum waste collection, lighting, EV charging, and foul pumping stations.
The utilities planning statement was developed into a Preliminary Infrastructure Appraisal capturing budget costs and risks (financial and programme) associated with the phased delivery of water, power, heat and telecommunications. This included all onsite and off-site risks associated with limited supply capacity and utility investment needs, including the Bilateral Capacity Agreement between SSE and UKPN.
To deliver the Planning Statement and subsequent costs/risks associated with the design and procurement of water, gas, heat, electricity and telecommunications to support 9,484 new homes we had to review water, power and heat requirements at a typical dwelling-level; block-level; parcel-level; district-level and phase-level; and apply diversity at each level in agreement with the incumbent utility undertakers, and each of BRL’s preferred utilities partners (SSE Enterprise, Vital Energi, Envac, Openreach, Virgin and SSE Networks). In addition we had to review landlord needs, electric vehicle charging needs, and future demand-side management/storage need (the district heating network will initially fed by gas CHP).
Barking Riverside Limited has most recently sought from Hilson Moran’s specialist utilities team a series of Design Codes that can be used by the parcel Developer to design the HV and other primary infrastructure within each development parcel. In effect we have broken the site-wide utilities strategies into phases and districts, and for each district provided an HV solution with numbers, locations and technical specifications for each substation in order that the parcel developers can capture the substation needs and ensure that all in-parcel distribution infrastructure would work. For the District Centre these Design Codes are created for high-rise apartments, mid-rise apartments and town-houses for each service type (water, heat, power and telecoms).

